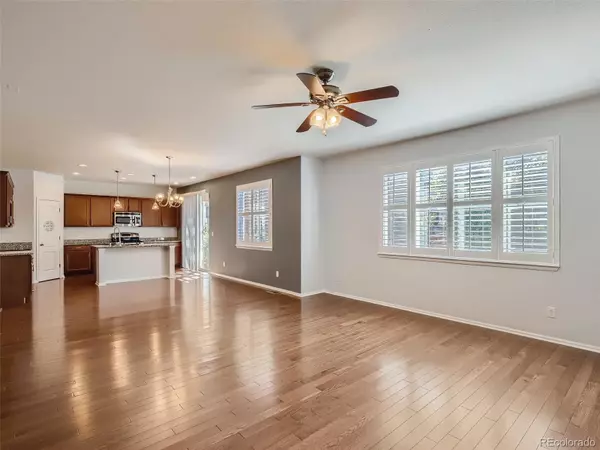$600,000
$619,000
3.1%For more information regarding the value of a property, please contact us for a free consultation.
4 Beds
3 Baths
3,322 SqFt
SOLD DATE : 12/09/2022
Key Details
Sold Price $600,000
Property Type Single Family Home
Sub Type Single Family Residence
Listing Status Sold
Purchase Type For Sale
Square Footage 3,322 sqft
Price per Sqft $180
Subdivision Villages At Castle Rock
MLS Listing ID 4636966
Sold Date 12/09/22
Style Traditional
Bedrooms 4
Full Baths 3
Condo Fees $70
HOA Fees $70/mo
HOA Y/N Yes
Abv Grd Liv Area 1,952
Originating Board recolorado
Year Built 2014
Annual Tax Amount $4,745
Tax Year 2021
Acres 0.15
Property Description
Our seller is motivated and has adjusted price accordingly - this is a great chance for your buyers! Beautiful location with easy proximity to both Castle Rock and Parker, surrounded by rolling hills and vacant land to give a serene rural feel! Inside you will find a great open floor plan with large living areas and spacious bedrooms. The primary suite is tucked away from the other rooms creating a wonderful oasis for the new owners. The kitchen offers ample cooking space with luxurious cabinetry, granite counters, and a central island that is great for meal prep. There is a finished basement offering additional living space with a rec room, family room, and bedroom/full bath that is the perfect space for guests. The backyard is a wonderful fenced-in area to enjoy all the beautiful Colorado weather with a fire pit and gas grill on the patio. New carpet and pad in the front bedroom. Click the Virtual Tour link to view the 3D walkthrough. Welcome home!
Location
State CO
County Douglas
Rooms
Basement Partial
Main Level Bedrooms 3
Interior
Interior Features Built-in Features, Ceiling Fan(s), Eat-in Kitchen, Entrance Foyer, Granite Counters, High Ceilings, High Speed Internet, Kitchen Island, Laminate Counters, Open Floorplan, Pantry, Primary Suite, Walk-In Closet(s)
Heating Forced Air
Cooling Central Air
Flooring Carpet, Laminate, Wood
Fireplaces Number 1
Fireplaces Type Living Room
Fireplace Y
Appliance Dishwasher, Microwave, Range
Laundry In Unit
Exterior
Exterior Feature Fire Pit, Private Yard, Rain Gutters
Garage Concrete
Garage Spaces 2.0
Fence Full
Utilities Available Cable Available, Electricity Connected, Internet Access (Wired), Natural Gas Available, Phone Available
Roof Type Composition
Total Parking Spaces 2
Garage Yes
Building
Lot Description Landscaped, Level
Foundation Concrete Perimeter
Sewer Public Sewer
Water Public
Level or Stories One
Structure Type Frame, Stone, Wood Siding
Schools
Elementary Schools Franktown
Middle Schools Sagewood
High Schools Ponderosa
School District Douglas Re-1
Others
Senior Community No
Ownership Individual
Acceptable Financing Cash, Conventional, FHA, VA Loan
Listing Terms Cash, Conventional, FHA, VA Loan
Special Listing Condition None
Pets Description Yes
Read Less Info
Want to know what your home might be worth? Contact us for a FREE valuation!

Our team is ready to help you sell your home for the highest possible price ASAP

© 2024 METROLIST, INC., DBA RECOLORADO® – All Rights Reserved
6455 S. Yosemite St., Suite 500 Greenwood Village, CO 80111 USA
Bought with Secretary of Estates

Making real estate fun, simple and stress-free!






