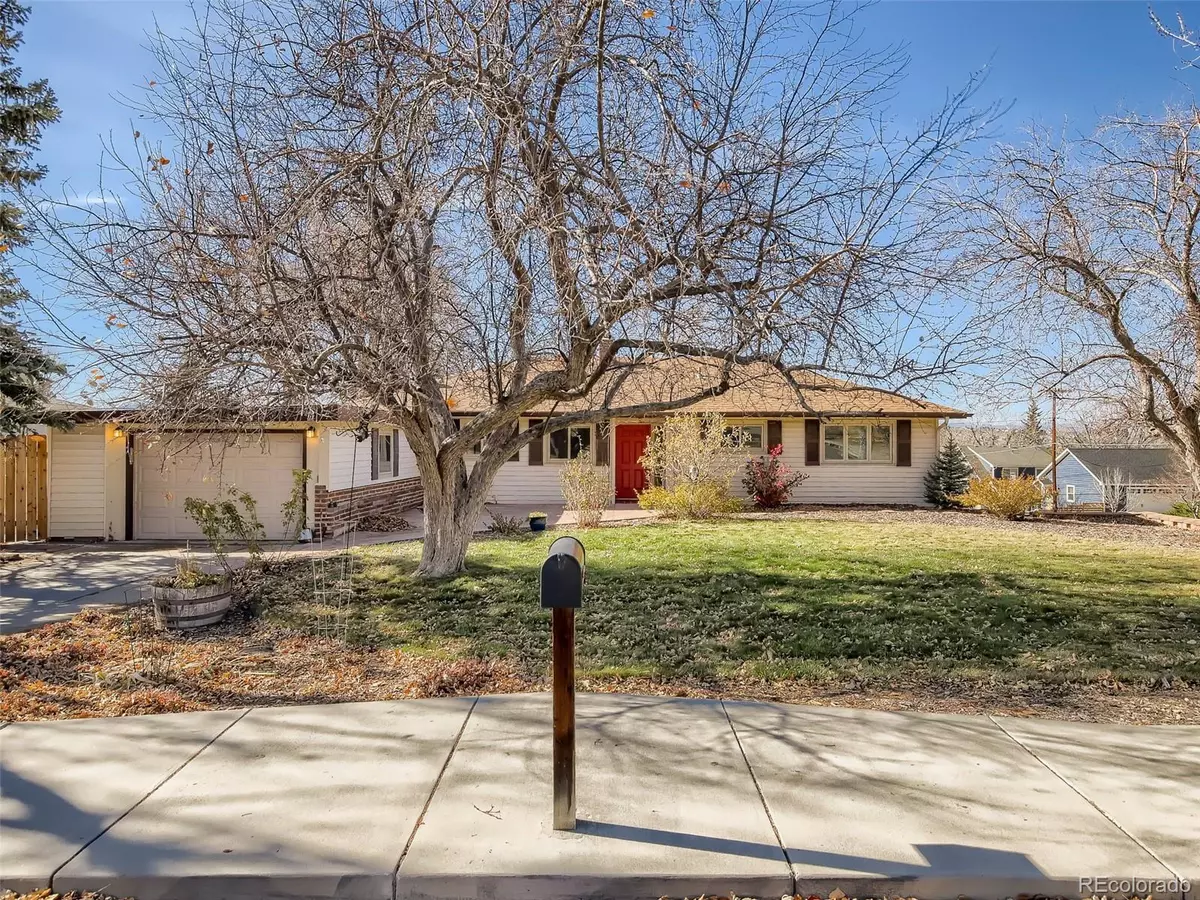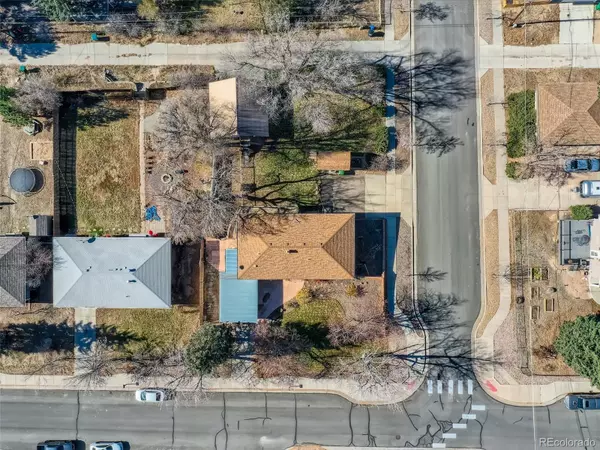$655,000
$660,000
0.8%For more information regarding the value of a property, please contact us for a free consultation.
4 Beds
3 Baths
2,344 SqFt
SOLD DATE : 12/20/2022
Key Details
Sold Price $655,000
Property Type Single Family Home
Sub Type Single Family Residence
Listing Status Sold
Purchase Type For Sale
Square Footage 2,344 sqft
Price per Sqft $279
Subdivision Grandview Sub
MLS Listing ID 4667000
Sold Date 12/20/22
Style Contemporary
Bedrooms 4
Full Baths 2
HOA Y/N No
Abv Grd Liv Area 1,202
Originating Board recolorado
Year Built 1957
Annual Tax Amount $2,023
Tax Year 2021
Acres 0.24
Property Description
You hit the trifecta…location, lot and home! Located in the Grandview Addition this standout 4 bed/2 bath home sits just blocks from historic downtown Castle Rock and The Castle Rock Park. The combined 1.5 lots puts you on a unique super low-traffic ¼ acre corner lot with mature trees, luxurious grass (front/rear sprinklers) and two separate outdoor patios. Property also features a 1 car attached garage, 2 car detached garage with a bonus loft, 2 additional off-street parking spots, shed and a dog run! You get all of this before you even step into this wonderfully updated full walk-out ranch home.
The main level offers real hardwood floors through the kitchen, dining, living rooms and large secondary bedroom all filled with abundant natural light. You’ll experience a giant master suite w/vanity sink, 2 large closets (1 walk-in) and a sitting area. The main floor bath is beautifully updated w/soaking tub and separate shower. Then a laundry room and sunroom round out the main level.
The walk-out can function as its own home, featuring a separate entrance – living room – kitchen – laundry room – 2 bedrooms (non-conforming) and a full bath; making it ideal for a generational home or roommate. Possible short-term rental. Newer impact resistant roof, furnace/humidifier and main level windows. So much more…Schedule your showing today & see all this home has to offer!
Location
State CO
County Douglas
Rooms
Basement Finished, Walk-Out Access
Main Level Bedrooms 2
Interior
Interior Features Ceiling Fan(s), Eat-in Kitchen, In-Law Floor Plan, Open Floorplan, Walk-In Closet(s)
Heating Forced Air, Natural Gas
Cooling None
Flooring Laminate, Tile, Wood
Fireplaces Number 1
Fireplaces Type Electric, Free Standing, Living Room
Fireplace Y
Appliance Dishwasher, Disposal, Dryer, Humidifier, Refrigerator, Self Cleaning Oven, Washer
Exterior
Exterior Feature Dog Run
Garage Spaces 3.0
Fence Partial
Roof Type Composition
Total Parking Spaces 5
Garage Yes
Building
Lot Description Corner Lot, Landscaped, Level, Many Trees, Sprinklers In Front, Sprinklers In Rear
Foundation Slab
Sewer Public Sewer
Level or Stories One
Structure Type Brick, Frame, Vinyl Siding
Schools
Elementary Schools South Ridge
Middle Schools Mesa
High Schools Douglas County
School District Douglas Re-1
Others
Senior Community No
Ownership Individual
Acceptable Financing Cash, Conventional, FHA, VA Loan
Listing Terms Cash, Conventional, FHA, VA Loan
Special Listing Condition None
Read Less Info
Want to know what your home might be worth? Contact us for a FREE valuation!

Our team is ready to help you sell your home for the highest possible price ASAP

© 2024 METROLIST, INC., DBA RECOLORADO® – All Rights Reserved
6455 S. Yosemite St., Suite 500 Greenwood Village, CO 80111 USA
Bought with HomeSmart

Making real estate fun, simple and stress-free!






