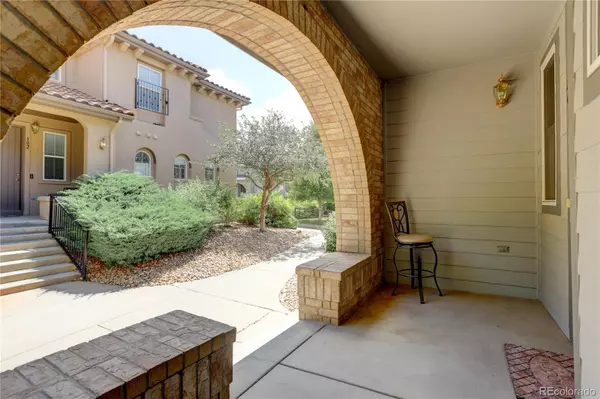$415,000
$435,000
4.6%For more information regarding the value of a property, please contact us for a free consultation.
3 Beds
3 Baths
1,460 SqFt
SOLD DATE : 12/19/2022
Key Details
Sold Price $415,000
Property Type Condo
Sub Type Condominium
Listing Status Sold
Purchase Type For Sale
Square Footage 1,460 sqft
Price per Sqft $284
Subdivision Prairie Ridge At Saddle Rock East
MLS Listing ID 6440102
Sold Date 12/19/22
Bedrooms 3
Full Baths 2
Half Baths 1
Condo Fees $305
HOA Fees $305/mo
HOA Y/N Yes
Originating Board recolorado
Year Built 2002
Annual Tax Amount $2,260
Tax Year 2021
Property Description
High end upgrades in this three bed, two and one-half bath updated Saddle Rock condo with attached two-car garage and outdoor space. Upon entry you are immediately greeted by high ceilings and a welcoming open floor plan. The main level includes the open kitchen, living room with gas fireplace, dining room, plus powder room. All three bedrooms, two bathrooms and laundry room are conveniently located on the upper level. Third bedroom even boasts its own private outdoor patio! This home has been tastefully updated throughout with fresh interior paint on walls and doors, new hardware, luxury vinyl plank flooring, added laundry room storage and fully remodeled, modern bathrooms. Nearby community pool and park. Quick access to shopping and dining at Southlands Lifestyle Center. Less than 30 minutes to the airport via E-470.
Location
State CO
County Arapahoe
Interior
Interior Features Laminate Counters, Open Floorplan, Primary Suite, Walk-In Closet(s)
Heating Forced Air
Cooling Central Air
Flooring Tile, Vinyl
Fireplaces Number 1
Fireplaces Type Family Room, Gas
Fireplace Y
Appliance Dishwasher, Disposal, Dryer, Microwave, Range, Refrigerator, Washer
Laundry In Unit
Exterior
Exterior Feature Balcony
Garage Spaces 2.0
Pool Outdoor Pool
Utilities Available Cable Available, Electricity Connected, Internet Access (Wired), Natural Gas Connected, Phone Available
Roof Type Spanish Tile
Total Parking Spaces 2
Garage Yes
Building
Story Two
Sewer Public Sewer
Water Public
Level or Stories Two
Structure Type Brick, Wood Siding
Schools
Elementary Schools Creekside
Middle Schools Liberty
High Schools Grandview
School District Cherry Creek 5
Others
Senior Community No
Ownership Individual
Acceptable Financing Cash, Conventional, FHA, VA Loan
Listing Terms Cash, Conventional, FHA, VA Loan
Special Listing Condition Third Party Approval
Pets Description Cats OK, Dogs OK
Read Less Info
Want to know what your home might be worth? Contact us for a FREE valuation!

Our team is ready to help you sell your home for the highest possible price ASAP

© 2024 METROLIST, INC., DBA RECOLORADO® – All Rights Reserved
6455 S. Yosemite St., Suite 500 Greenwood Village, CO 80111 USA
Bought with Connett Real Estate

Making real estate fun, simple and stress-free!






