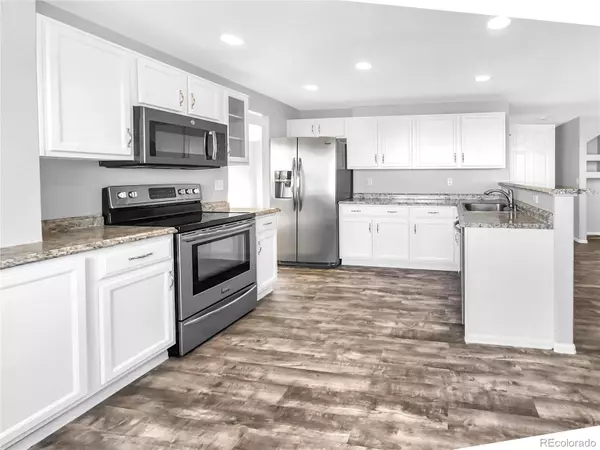$565,000
$580,000
2.6%For more information regarding the value of a property, please contact us for a free consultation.
4 Beds
4 Baths
2,543 SqFt
SOLD DATE : 12/21/2022
Key Details
Sold Price $565,000
Property Type Single Family Home
Sub Type Single Family Residence
Listing Status Sold
Purchase Type For Sale
Square Footage 2,543 sqft
Price per Sqft $222
Subdivision Castlewood Ranch
MLS Listing ID 3483489
Sold Date 12/21/22
Style Contemporary
Bedrooms 4
Full Baths 3
Half Baths 1
Condo Fees $69
HOA Fees $69/mo
HOA Y/N Yes
Originating Board recolorado
Year Built 2002
Annual Tax Amount $3,046
Tax Year 2021
Lot Size 10,454 Sqft
Acres 0.24
Property Description
Welcome to this fabulous area! This home has fresh interior paint. Windows create a light filled interior with well placed neutral accents. The kitchen is ready for cooking with ample counter space and cabinets for storage. You won’t want to leave the serene primary suite, the perfect space to relax. Other bedrooms provide nice flexible living space. In the primary bathroom you'll find a separate tub and shower, plus plenty of under sink storage. Take it easy in the fenced in back yard. The sitting area makes it great for BBQs! A must see!
This home has been virtually staged to illustrate its potential.
Location
State CO
County Douglas
Rooms
Basement Partial, Unfinished
Interior
Heating Forced Air, Natural Gas
Cooling None
Flooring Carpet
Fireplace Y
Appliance Dishwasher
Exterior
Garage Spaces 2.0
Utilities Available Electricity Available, Natural Gas Available
Roof Type Composition
Total Parking Spaces 2
Garage Yes
Building
Story Two
Sewer Public Sewer
Level or Stories Two
Structure Type Brick, Wood Siding
Schools
Elementary Schools Flagstone
Middle Schools Mesa
High Schools Douglas County
School District Douglas Re-1
Others
Senior Community No
Ownership Corporation/Trust
Acceptable Financing Cash, Conventional, VA Loan
Listing Terms Cash, Conventional, VA Loan
Special Listing Condition None
Read Less Info
Want to know what your home might be worth? Contact us for a FREE valuation!

Our team is ready to help you sell your home for the highest possible price ASAP

© 2024 METROLIST, INC., DBA RECOLORADO® – All Rights Reserved
6455 S. Yosemite St., Suite 500 Greenwood Village, CO 80111 USA
Bought with Armstrong Real Estate Company

Making real estate fun, simple and stress-free!






