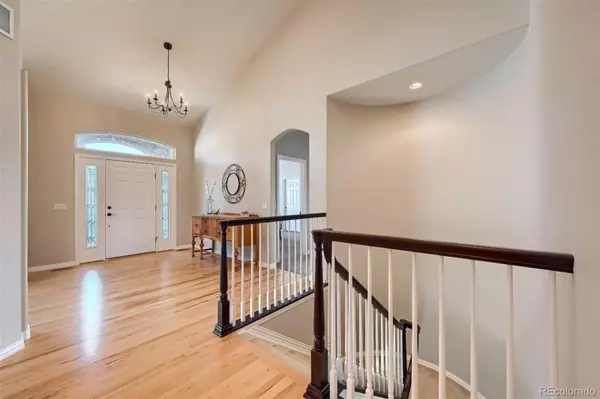$856,500
$849,900
0.8%For more information regarding the value of a property, please contact us for a free consultation.
4 Beds
4 Baths
4,243 SqFt
SOLD DATE : 12/21/2022
Key Details
Sold Price $856,500
Property Type Single Family Home
Sub Type Single Family Residence
Listing Status Sold
Purchase Type For Sale
Square Footage 4,243 sqft
Price per Sqft $201
Subdivision The Pinery
MLS Listing ID 9227684
Sold Date 12/21/22
Style Contemporary
Bedrooms 4
Full Baths 3
Half Baths 1
Condo Fees $465
HOA Fees $38/ann
HOA Y/N Yes
Abv Grd Liv Area 2,718
Originating Board recolorado
Year Built 1998
Annual Tax Amount $3,820
Tax Year 2021
Acres 0.34
Property Description
Open floorplan ranch home with finished walk-out basement on a gorgeous lot in the Pinery? Yes, please! This home has so much to offer with the curb appeal of a home setting in a quiet, private cul-de-sac with over 4200 finished sqft. The large inviting foyer is perfect for greeting guests and they will love the open floorplan from their first steps in. The volume ceilings add to the open feeling, and the formal dining room with architectural details works in this space. The family room is large enough for oversized furniture sets and with the gas fireplace and library inspired shelving, this room will be your hangout! Moving to the gourmet kitchen with TONS of suede, raised panel cabinets and extensive counters/center island, you can feed the whole family! There is an eating space with bay windows looking out to the back yard, and you also get a great work space area as well! With a walk-in pantry, butlers pantry and all appliances included, you are going to love it! Primary bedroom has a tray ceiling element that accents the high ceilings in this generously sized room flanked by the private 5-piece bath featuring a soaking tub, large shower, dual sinks, linen closet and large walk-in closet! 2 substantial guest bedrooms share a Jack-n-Jill bathroom. Oversized laundry room with storage area & separate appliance area is phenomenal! Rounding out the main floor your guests will be very fond of the private powder room. The professionally finished walk-out basement with high ceilings adds so much to this home. The bonus/rec room has great flexibility and leads to the killer theater room with media equipment & chairs included! Hello MOVIE NIGHTS! 4th bedroom with attached full bath make for a private getaway. The study is such a great space - you are going to LOVE working from home here! EXPANSIVE storage in the unfinished areas. The finished 3 car garage, A/C and so much more to discover!
Location
State CO
County Douglas
Zoning PDU
Rooms
Basement Finished, Walk-Out Access
Main Level Bedrooms 3
Interior
Interior Features Breakfast Nook, Ceiling Fan(s), Five Piece Bath, High Ceilings, Jack & Jill Bathroom, Jet Action Tub, Kitchen Island, Open Floorplan, Pantry, Primary Suite, Smoke Free, Walk-In Closet(s)
Heating Forced Air, Natural Gas
Cooling Central Air
Flooring Carpet, Tile, Wood
Fireplaces Number 1
Fireplaces Type Family Room, Gas Log
Fireplace Y
Appliance Bar Fridge, Cooktop, Dishwasher, Disposal, Double Oven, Microwave, Refrigerator
Exterior
Exterior Feature Balcony
Parking Features Concrete, Dry Walled, Finished, Oversized
Garage Spaces 3.0
Utilities Available Cable Available, Electricity Connected, Natural Gas Connected
View Mountain(s)
Roof Type Composition
Total Parking Spaces 3
Garage Yes
Building
Lot Description Cul-De-Sac, Sprinklers In Front, Sprinklers In Rear
Foundation Concrete Perimeter
Sewer Public Sewer
Water Public
Level or Stories One
Structure Type Brick, Wood Siding
Schools
Elementary Schools Mountain View
Middle Schools Sagewood
High Schools Ponderosa
School District Douglas Re-1
Others
Senior Community No
Ownership Corporation/Trust
Acceptable Financing Cash, Conventional, Jumbo, VA Loan
Listing Terms Cash, Conventional, Jumbo, VA Loan
Special Listing Condition None
Read Less Info
Want to know what your home might be worth? Contact us for a FREE valuation!

Our team is ready to help you sell your home for the highest possible price ASAP

© 2025 METROLIST, INC., DBA RECOLORADO® – All Rights Reserved
6455 S. Yosemite St., Suite 500 Greenwood Village, CO 80111 USA
Bought with The Steller Group, Inc
Making real estate fun, simple and stress-free!






