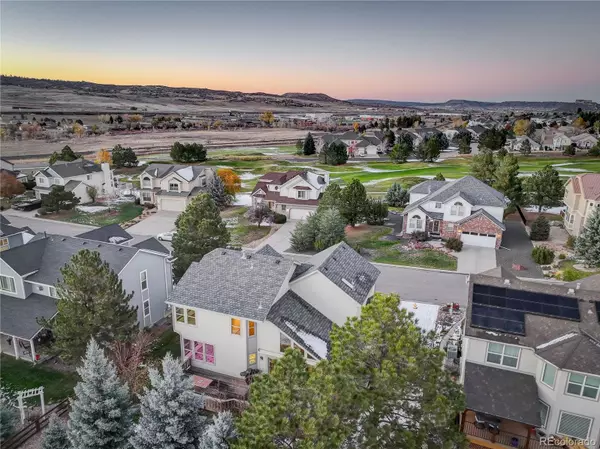$570,000
$570,000
For more information regarding the value of a property, please contact us for a free consultation.
3 Beds
3 Baths
2,298 SqFt
SOLD DATE : 12/23/2022
Key Details
Sold Price $570,000
Property Type Single Family Home
Sub Type Single Family Residence
Listing Status Sold
Purchase Type For Sale
Square Footage 2,298 sqft
Price per Sqft $248
Subdivision Plum Creek
MLS Listing ID 3590227
Sold Date 12/23/22
Style Contemporary
Bedrooms 3
Full Baths 2
Condo Fees $25
HOA Fees $25/mo
HOA Y/N Yes
Originating Board recolorado
Year Built 1993
Annual Tax Amount $1,515
Tax Year 2021
Lot Size 6,969 Sqft
Acres 0.16
Property Description
Immaculate Plum Creek home situated on a quiet street in a golf course community. Lots of windows and an abundance of natural light greet you upon entering the home. Wonderful large family room and kitchen ideal for entertaining. Large eat in kitchen area with a walk in pantry. Formal dining room perfect for hosting Thanksgiving right off of the kitchen. Upstairs boasts a primary suite with a large updated master bath including his and her closets. Upper level laundry room for added convenience. 2 additional bedrooms with walk in closets and a loft ( easily could be converted to a 4th bedroom) complete the upper living area. Enjoy the Colorado outdoors on your expansive deck perfect for entertaining which includes a retractable awning. This home has been meticulously cared for and is truly turn key! Minutes to Castle Rock. Short walk or drive to the golf course. A lovely neighborhood park is across the street. Many trails for outdoor exercise are easily accessible. Includes all appliances and the washer and dryer. Oversized 2 car garage perfect for storing bikes and other toys.
Give me a call for your own private showing. 303-506-3302
Location
State CO
County Douglas
Zoning Res
Rooms
Basement Unfinished
Interior
Interior Features Breakfast Nook, Ceiling Fan(s)
Heating Forced Air
Cooling Central Air
Flooring Carpet, Tile, Wood
Fireplaces Number 1
Fireplaces Type Family Room
Fireplace Y
Appliance Dishwasher, Disposal, Dryer, Refrigerator, Self Cleaning Oven, Washer
Exterior
Exterior Feature Private Yard
Garage Concrete
Garage Spaces 2.0
View Golf Course
Roof Type Composition
Parking Type Concrete
Total Parking Spaces 2
Garage Yes
Building
Lot Description Sprinklers In Front, Sprinklers In Rear
Story Two
Foundation Slab
Sewer Public Sewer
Water Public
Level or Stories Two
Structure Type Brick, Wood Siding
Schools
Elementary Schools South Ridge
Middle Schools Mesa
High Schools Douglas County
School District Douglas Re-1
Others
Senior Community No
Ownership Corporation/Trust
Acceptable Financing Cash, Conventional, FHA, VA Loan
Listing Terms Cash, Conventional, FHA, VA Loan
Special Listing Condition None
Pets Description Cats OK, Dogs OK
Read Less Info
Want to know what your home might be worth? Contact us for a FREE valuation!

Our team is ready to help you sell your home for the highest possible price ASAP

© 2024 METROLIST, INC., DBA RECOLORADO® – All Rights Reserved
6455 S. Yosemite St., Suite 500 Greenwood Village, CO 80111 USA
Bought with Guide Real Estate

Making real estate fun, simple and stress-free!






