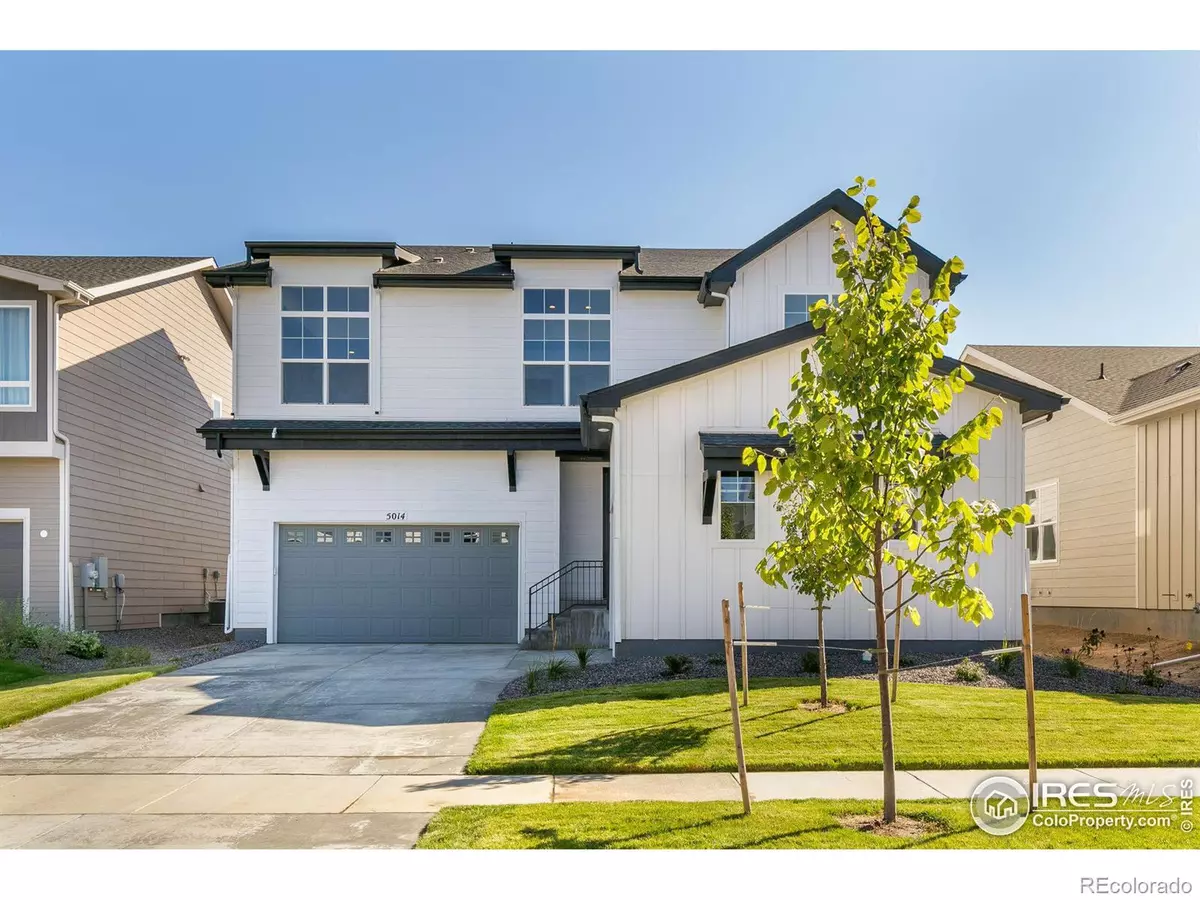$735,000
$775,000
5.2%For more information regarding the value of a property, please contact us for a free consultation.
3 Beds
4 Baths
3,068 SqFt
SOLD DATE : 12/23/2022
Key Details
Sold Price $735,000
Property Type Single Family Home
Sub Type Single Family Residence
Listing Status Sold
Purchase Type For Sale
Square Footage 3,068 sqft
Price per Sqft $239
Subdivision Trailside
MLS Listing ID IR976927
Sold Date 12/23/22
Bedrooms 3
Full Baths 2
Half Baths 1
Three Quarter Bath 1
HOA Y/N No
Abv Grd Liv Area 3,068
Originating Board recolorado
Year Built 2022
Annual Tax Amount $1,703
Tax Year 2021
Acres 0.14
Property Description
This amazing new construction Toll Brothers is a stunner. Highly sought after Crawford model in the Farmhouse elevation grants two separate garages (single and two car) and a bonus office on the main floor. Unique layout has upper level overlooking the oversized living space, secondary bedroom w/ own bath, + Jack & Jill bathroom located between 3rd bedroom & loft area. Loads of upgrades throughout, including recessed lighting, wifi prewires, improved carpet pad, useful mudroom option, undermount sinks, 10'x6' pantry, extended living room, and insulated garage w/ hot & cold water. Single garage has cat6 prewire & can lighting w/ potential for secondary usage. Several non-builder upgrades elevate this home style-wise, including contemporary brass faucet and lighting fixtures. Ultra shower in the primary bedroom is largest available with dual shower heads. Gas stub for your grill or fire table at the back patio. Upgraded Whirlpool appliances included as well. The list goes on (see it in the extras!). Lots of thought went into the colors and overall vibe of this house - you will not be disappointed!
Location
State CO
County Larimer
Zoning R3
Rooms
Basement Bath/Stubbed, Full, Unfinished
Interior
Interior Features Jack & Jill Bathroom, Kitchen Island, Open Floorplan, Primary Suite, Vaulted Ceiling(s)
Heating Forced Air
Cooling Central Air
Flooring Laminate
Fireplace N
Appliance Dishwasher, Disposal, Microwave, Oven, Refrigerator
Exterior
Garage Spaces 3.0
Utilities Available Electricity Available, Natural Gas Available
Roof Type Composition
Total Parking Spaces 3
Garage Yes
Building
Lot Description Sprinklers In Front
Sewer Public Sewer
Water Public
Level or Stories Two
Structure Type Wood Frame
Schools
Elementary Schools Timnath
Middle Schools Preston
High Schools Fossil Ridge
School District Poudre R-1
Others
Ownership Individual
Acceptable Financing Cash, Conventional, FHA, VA Loan
Listing Terms Cash, Conventional, FHA, VA Loan
Read Less Info
Want to know what your home might be worth? Contact us for a FREE valuation!

Our team is ready to help you sell your home for the highest possible price ASAP

© 2025 METROLIST, INC., DBA RECOLORADO® – All Rights Reserved
6455 S. Yosemite St., Suite 500 Greenwood Village, CO 80111 USA
Bought with C3 Real Estate Solutions, LLC
Making real estate fun, simple and stress-free!






