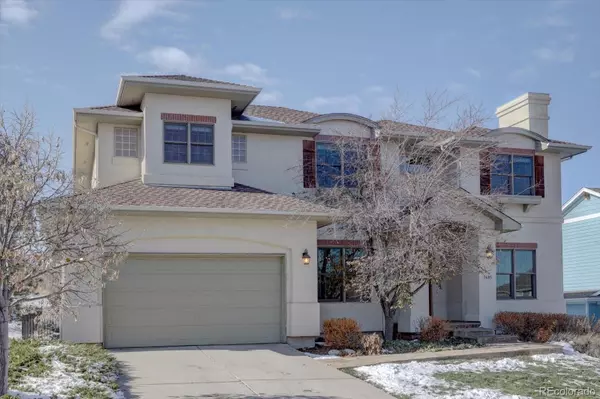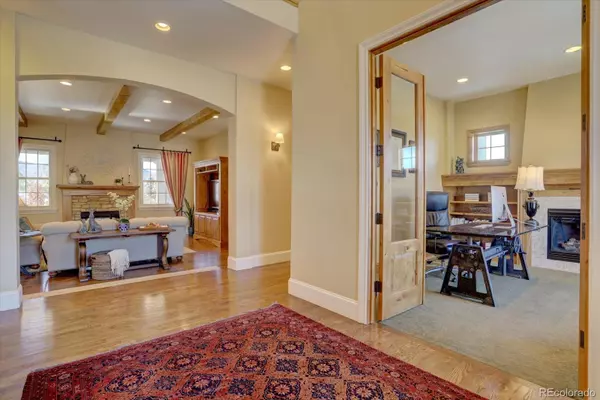$1,260,000
$1,250,000
0.8%For more information regarding the value of a property, please contact us for a free consultation.
5 Beds
6 Baths
4,901 SqFt
SOLD DATE : 12/28/2022
Key Details
Sold Price $1,260,000
Property Type Single Family Home
Sub Type Single Family Residence
Listing Status Sold
Purchase Type For Sale
Square Footage 4,901 sqft
Price per Sqft $257
Subdivision Meadows Sanctuary
MLS Listing ID 2997402
Sold Date 12/28/22
Style Contemporary
Bedrooms 5
Full Baths 3
Half Baths 2
Three Quarter Bath 1
Condo Fees $175
HOA Fees $175/mo
HOA Y/N Yes
Abv Grd Liv Area 3,257
Originating Board recolorado
Year Built 2005
Annual Tax Amount $6,338
Tax Year 2021
Acres 0.18
Property Description
Incredible opportunity to own a custom built home in the coveted Meadows Sanctuary neighborhood! This gated community is highlighted by its beautiful meadow, featuring: ponds, two waterfalls, walking trails and a playground. This 2 story masterpiece features natural oak hardwood floors an elegant formal dining room with dual chandeliers and a butler's pantry. Main floor office showcases beautiful built-in bookcases and a cozy fireplace. The inviting sunken living room features a dual sided fireplace that can also be enjoyed from the covered patio. Current owners completely rebuilt the deck with an outdoor kitchen, a refrigerator, granite counters and a professional grade Timberline Series Traeger grill. The park-like setting at the end of the street features flagstone hardscape and a pergola. 7 person Bullfrog Spa was recently installed and completes the gorgeous outdoor space. Back inside, you'll find the breakfast nook with ample storage. Make lasting memories at the large granite island in the gourmet chef's kitchen. Custom made vented hood over the gas range and dual ovens. The home features 5 bedrooms, 4 with en suites. The spacious primary bedroom showcases a spa-like 5 piece bathroom with a steam shower. Dual vanities and an oversized walk-in closet. Tastefully finished basement is an entertainer's dream, with a pool table, wet bar and wine fridge included. Private guest suite has its own bath and there is an additional bedroom or flex space, as well. Enjoy spectacular sunsets over the foothills from the hot tub, patio or West facing windows. Please call for a private showing today!
Location
State CO
County Jefferson
Zoning P-D
Rooms
Basement Finished, Full, Sump Pump
Interior
Interior Features Breakfast Nook, Ceiling Fan(s), Eat-in Kitchen, Five Piece Bath, Granite Counters, High Ceilings, High Speed Internet, Radon Mitigation System, Smart Thermostat, Smoke Free, Hot Tub, Utility Sink, Vaulted Ceiling(s), Walk-In Closet(s), Wet Bar
Heating Forced Air
Cooling Central Air
Flooring Carpet, Tile, Wood
Fireplaces Number 2
Fireplaces Type Gas, Living Room, Other, Outside
Fireplace Y
Appliance Bar Fridge, Double Oven, Microwave, Range Hood, Refrigerator, Sump Pump, Tankless Water Heater, Wine Cooler
Exterior
Exterior Feature Balcony, Gas Valve, Lighting, Private Yard, Spa/Hot Tub
Parking Features Concrete
Garage Spaces 2.0
Fence Full
Roof Type Composition
Total Parking Spaces 2
Garage Yes
Building
Lot Description Corner Lot, Cul-De-Sac, Foothills, Landscaped, Secluded
Sewer Public Sewer
Water Public
Level or Stories Two
Structure Type Brick, Frame, Stucco
Schools
Elementary Schools Ute Meadows
Middle Schools Deer Creek
High Schools Chatfield
School District Jefferson County R-1
Others
Senior Community No
Ownership Individual
Acceptable Financing Cash, Conventional, FHA, Jumbo, VA Loan
Listing Terms Cash, Conventional, FHA, Jumbo, VA Loan
Special Listing Condition None
Read Less Info
Want to know what your home might be worth? Contact us for a FREE valuation!

Our team is ready to help you sell your home for the highest possible price ASAP

© 2025 METROLIST, INC., DBA RECOLORADO® – All Rights Reserved
6455 S. Yosemite St., Suite 500 Greenwood Village, CO 80111 USA
Bought with HomeSmart
Making real estate fun, simple and stress-free!






