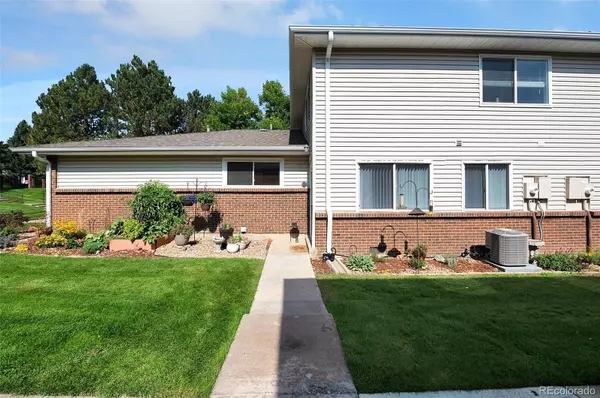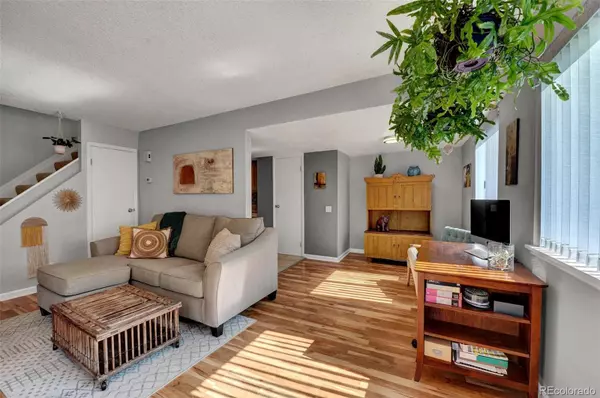$285,000
$300,000
5.0%For more information regarding the value of a property, please contact us for a free consultation.
2 Beds
2 Baths
900 SqFt
SOLD DATE : 12/30/2022
Key Details
Sold Price $285,000
Property Type Multi-Family
Sub Type Multi-Family
Listing Status Sold
Purchase Type For Sale
Square Footage 900 sqft
Price per Sqft $316
Subdivision Cherry Creek Townhomes
MLS Listing ID 3907390
Sold Date 12/30/22
Bedrooms 2
Full Baths 1
Half Baths 1
Condo Fees $270
HOA Fees $270/mo
HOA Y/N Yes
Abv Grd Liv Area 900
Originating Board recolorado
Year Built 1973
Annual Tax Amount $1,099
Tax Year 2021
Property Description
Seller is offering $5,000 in concessions to help buy down rate or help with closing costs. Talk to your agent today! This unit is made for gardeners and sun lovers! Bright, sun-filled space features South and West facing windows. New pollinator-friendly perennial landscaping and space to grow your own vegetables, which is rare for a townhome. All appliances stay, including washer and dryer. Fantastic location close to DTC, I-25, 225, light rail station and Hampden Avenue shopping area. Numerous bike trails are within riding distance and ready for you to explore. One deeded garage space included. Quiet, charming community with pool. Newly installed front storm door, lighting fixtures, vertical blinds, garbage disposal and fresh paint throughout. Extra storage available in the attached garage. Low HOA fee.
Location
State CO
County Denver
Zoning R-2-A
Rooms
Basement Crawl Space
Interior
Heating Forced Air, Natural Gas
Cooling Central Air
Fireplace N
Appliance Dishwasher, Disposal, Dryer, Microwave, Oven, Washer
Exterior
Garage Spaces 1.0
Roof Type Composition
Total Parking Spaces 1
Garage Yes
Building
Sewer Public Sewer
Level or Stories Two
Structure Type Frame, Vinyl Siding
Schools
Elementary Schools Samuels
Middle Schools Hamilton
High Schools Thomas Jefferson
School District Denver 1
Others
Senior Community No
Ownership Individual
Acceptable Financing Cash, Conventional, FHA, VA Loan
Listing Terms Cash, Conventional, FHA, VA Loan
Special Listing Condition None
Pets Allowed Cats OK, Dogs OK
Read Less Info
Want to know what your home might be worth? Contact us for a FREE valuation!

Our team is ready to help you sell your home for the highest possible price ASAP

© 2024 METROLIST, INC., DBA RECOLORADO® – All Rights Reserved
6455 S. Yosemite St., Suite 500 Greenwood Village, CO 80111 USA
Bought with Guide Real Estate

Making real estate fun, simple and stress-free!






