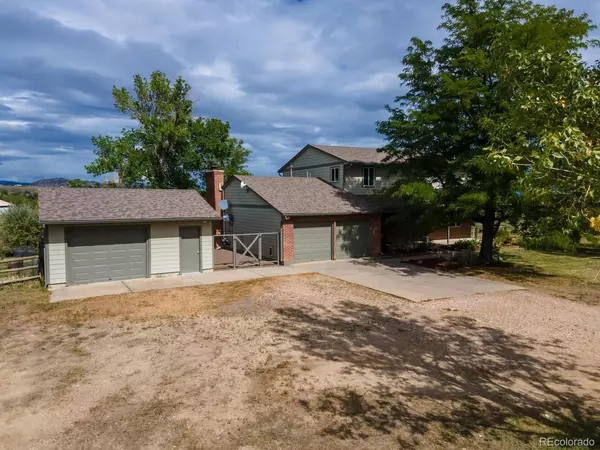$780,000
$799,900
2.5%For more information regarding the value of a property, please contact us for a free consultation.
5 Beds
4 Baths
3,118 SqFt
SOLD DATE : 01/06/2023
Key Details
Sold Price $780,000
Property Type Single Family Home
Sub Type Single Family Residence
Listing Status Sold
Purchase Type For Sale
Square Footage 3,118 sqft
Price per Sqft $250
Subdivision Berthoud Estates
MLS Listing ID 5746260
Sold Date 01/06/23
Bedrooms 5
Full Baths 3
Half Baths 1
Condo Fees $71
HOA Fees $71/mo
HOA Y/N Yes
Abv Grd Liv Area 2,312
Originating Board recolorado
Year Built 1978
Annual Tax Amount $4,852
Tax Year 2021
Lot Size 2 Sqft
Acres 2.32
Property Description
Beautiful home positioned in the highly sought-after Berthoud Estates, nestled in a quiet street among the foothills. This home provides relaxed indoor/outdoor living and is set on a large and sunny 2.3 acre lot.
Offering generous proportions with sunlit interiors, this well-loved family home showcases an array of modern inclusions, including luxury floorboards, fresh interiors throughout, five spacious bedrooms and a selection of formal and informal living areas.
Outside the home there are well-established gardens, a sunny and level lawn area, a custom play set and a barn on the property waiting for some furry farm animal friends.
Practical and exceptionally versatile, the floorplan presents a large living area, open plan kitchen/dining area and a family room in addition to a fantastic children's activity space.
The newly renovated kitchen presents ample bench space and storage options, high-end stainless steel appliances and desirable gas cooktop. Fresh and modern farmhouse sink with Moen faucet, which overlooks back garden, play set and deck area.
Five generously proportioned bedrooms + study provide accommodation, including suite-sized master with walk-in wardrobe, large vanity and separate shower/toilet. The fifth bedroom is easily converted into a home office or guest accommodation.
The home's long list of extras continue outside to the spacious outdoor deck, where a fabulous playset and cubby house provide plenty of lifestyle benefits for families, with a sprawling backyard where the kids have over 2 acres to play and enjoy, all amidst an oasis filled garden boasting plentiful greenery Enjoy views of Longs Peak and the mountain range.
Prime location in the suburb of Berthoud offers a peaceful environment with easy access to the key surrounding suburbs, only 30 minutes to Boulder and 15 minutes from all main amenities and shopping in Longmont and Loveland. Brand new state of the art Rec center in town.
Location
State CO
County Larimer
Zoning FA1
Rooms
Basement Finished, Full
Interior
Interior Features Eat-in Kitchen, Granite Counters, Smoke Free, Walk-In Closet(s)
Heating Forced Air
Cooling Other
Flooring Carpet, Tile, Vinyl, Wood
Fireplaces Number 1
Fireplaces Type Family Room, Wood Burning
Fireplace Y
Appliance Dishwasher, Disposal, Dryer, Gas Water Heater, Range, Range Hood, Refrigerator, Washer
Exterior
Exterior Feature Dog Run, Fire Pit, Garden, Playground, Rain Gutters
Garage Spaces 2.0
Fence Fenced Pasture, Full
View Mountain(s)
Roof Type Composition
Total Parking Spaces 2
Garage Yes
Building
Lot Description Foothills, Many Trees, Mountainous, Sloped
Sewer Community Sewer
Water Public
Level or Stories Two
Structure Type Brick, Frame
Schools
Elementary Schools Berthoud
Middle Schools Turner
High Schools Berthoud
School District Thompson R2-J
Others
Senior Community No
Ownership Individual
Acceptable Financing Cash, Conventional, FHA, Jumbo, VA Loan
Listing Terms Cash, Conventional, FHA, Jumbo, VA Loan
Special Listing Condition None
Pets Allowed Cats OK, Dogs OK, Yes
Read Less Info
Want to know what your home might be worth? Contact us for a FREE valuation!

Our team is ready to help you sell your home for the highest possible price ASAP

© 2024 METROLIST, INC., DBA RECOLORADO® – All Rights Reserved
6455 S. Yosemite St., Suite 500 Greenwood Village, CO 80111 USA
Bought with Keller Williams Realty NoCo
Making real estate fun, simple and stress-free!






