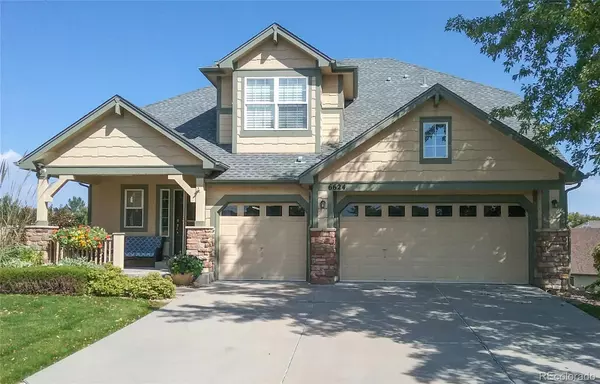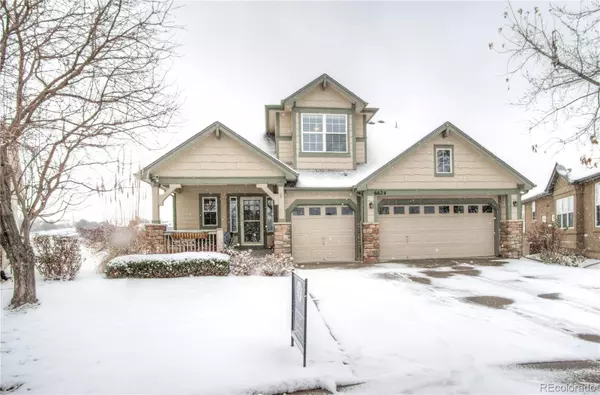$775,000
$774,900
For more information regarding the value of a property, please contact us for a free consultation.
3 Beds
3 Baths
2,354 SqFt
SOLD DATE : 01/10/2023
Key Details
Sold Price $775,000
Property Type Single Family Home
Sub Type Single Family Residence
Listing Status Sold
Purchase Type For Sale
Square Footage 2,354 sqft
Price per Sqft $329
Subdivision Eagle View
MLS Listing ID 4448671
Sold Date 01/10/23
Style Traditional
Bedrooms 3
Full Baths 2
Half Baths 1
Condo Fees $198
HOA Fees $198/mo
HOA Y/N Yes
Abv Grd Liv Area 2,354
Originating Board recolorado
Year Built 2005
Annual Tax Amount $4,499
Tax Year 2021
Acres 0.23
Property Description
A beautiful sunny home on an extraordinary open space lot with beautiful mature trees and a private yard.
Rare patio home style living with mtn and city views and located on a cul-de-sac. This is a must see opportunity to fully appreciate this wonderful home.
Well maintained exterior, landscaping and interior too. New deck 2022, new dishwasher and refrigerator 2022.
Gorgeous hardwood flooring, beautiful cabinetry, granite counters and tile floors.
Open floor plan with lots of entertaining spaces with good flow.
Eat in kitchen, MAIN FLOOR MASTER, 2 beds up with a loft and jack 'n jill bathroom.
Unfinished walk out basement ready for your needs, includes a workshop space.
3 CAR ATTACHED GARAGE, laundry room with storage, central A/C.
HOA funds PROVIDE driveway shoveling for >4 inches, grass cutting and tree trimming. Owners responsible for roof and exterior paint.
SCHEDULE YOUR SHOWING TODAY !!!!
Location
State CO
County Jefferson
Zoning SFR
Rooms
Basement Full, Sump Pump, Unfinished, Walk-Out Access
Main Level Bedrooms 1
Interior
Interior Features Breakfast Nook, Built-in Features, Ceiling Fan(s), Eat-in Kitchen, Entrance Foyer, Five Piece Bath, Granite Counters, High Ceilings, Jack & Jill Bathroom, Jet Action Tub, Open Floorplan, Pantry, Primary Suite, Smoke Free, Walk-In Closet(s)
Heating Forced Air
Cooling Central Air
Flooring Carpet, Tile, Wood
Fireplaces Number 1
Fireplaces Type Family Room, Gas
Fireplace Y
Appliance Cooktop, Dishwasher, Disposal, Double Oven, Dryer, Gas Water Heater, Microwave, Oven, Refrigerator, Sump Pump, Washer
Laundry In Unit
Exterior
Exterior Feature Private Yard
Parking Features Concrete
Garage Spaces 3.0
View City, Mountain(s)
Roof Type Composition
Total Parking Spaces 3
Garage Yes
Building
Lot Description Cul-De-Sac
Foundation Slab
Sewer Public Sewer
Level or Stories Two
Structure Type Wood Siding
Schools
Elementary Schools Powderhorn
Middle Schools Summit Ridge
High Schools Dakota Ridge
School District Jefferson County R-1
Others
Senior Community No
Ownership Individual
Acceptable Financing Cash, Conventional, FHA, VA Loan
Listing Terms Cash, Conventional, FHA, VA Loan
Special Listing Condition None
Read Less Info
Want to know what your home might be worth? Contact us for a FREE valuation!

Our team is ready to help you sell your home for the highest possible price ASAP

© 2025 METROLIST, INC., DBA RECOLORADO® – All Rights Reserved
6455 S. Yosemite St., Suite 500 Greenwood Village, CO 80111 USA
Bought with Redfin Corporation
Making real estate fun, simple and stress-free!






