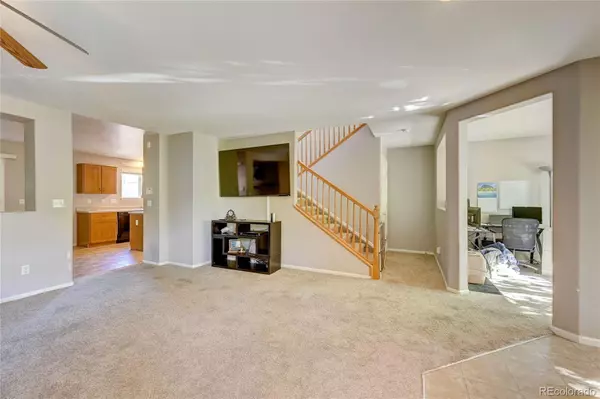$545,000
$550,000
0.9%For more information regarding the value of a property, please contact us for a free consultation.
2 Beds
3 Baths
1,728 SqFt
SOLD DATE : 07/07/2022
Key Details
Sold Price $545,000
Property Type Single Family Home
Sub Type Single Family Residence
Listing Status Sold
Purchase Type For Sale
Square Footage 1,728 sqft
Price per Sqft $315
Subdivision Quincy Lake
MLS Listing ID 2809077
Sold Date 07/07/22
Style A-Frame
Bedrooms 2
Full Baths 1
Half Baths 1
Three Quarter Bath 1
Condo Fees $58
HOA Fees $58/mo
HOA Y/N Yes
Abv Grd Liv Area 1,728
Originating Board recolorado
Year Built 2006
Annual Tax Amount $2,630
Tax Year 2020
Acres 0.08
Property Description
HUGE PRICE DROP!! Cozy, and convenient, you'll easily fall in love with this newer Littleton home with an amazing location! Upon entry you'll be greeted with a spacious living room, and a bright front facing office with windows throughout. Just past the living room you'll find the dining area, and kitchen with a sliding door in between to your spacious private deck! Half bath is also located on main level. Head upstairs and you'll be greeted with a large, bright loft space. Could be the perfect spot for a second office, playroom, second media room, ect. Just off the loft you'll find the laundry room, 3/4 bath, and the second bedroom. Head down the hallway toward the back of the home and you'll enter the grand primary suite, with its own private full bathroom, with oversized walk in closet. Natural light is also no issue with large windows throughout! This home also has a nearly 900 sqft unfinished basement which could be a great opportunity to add more bedrooms, a fantastic entertaining area, or both! Parking is also no issue with a 2 car detached garage that privately exits into your back deck. You definitely don't want to miss this one!
Location
State CO
County Jefferson
Zoning P-D
Rooms
Basement Daylight, Full, Unfinished
Interior
Interior Features Ceiling Fan(s), Five Piece Bath, Jet Action Tub, Kitchen Island, Pantry, Primary Suite, Walk-In Closet(s)
Heating Forced Air
Cooling Central Air
Flooring Carpet, Wood
Fireplace N
Appliance Cooktop, Dishwasher, Disposal, Dryer, Freezer, Microwave, Oven, Refrigerator, Tankless Water Heater, Washer
Exterior
Exterior Feature Private Yard, Rain Gutters
Parking Features Concrete, Floor Coating
Garage Spaces 2.0
Fence Full
Roof Type Composition
Total Parking Spaces 2
Garage No
Building
Lot Description Landscaped, Sprinklers In Front
Sewer Public Sewer
Water Public
Level or Stories Two
Structure Type Concrete, Frame, Wood Siding
Schools
Elementary Schools Blue Heron
Middle Schools Carmody
High Schools Bear Creek
School District Jefferson County R-1
Others
Senior Community No
Ownership Individual
Acceptable Financing Cash, Conventional, FHA, VA Loan
Listing Terms Cash, Conventional, FHA, VA Loan
Special Listing Condition None
Read Less Info
Want to know what your home might be worth? Contact us for a FREE valuation!

Our team is ready to help you sell your home for the highest possible price ASAP

© 2025 METROLIST, INC., DBA RECOLORADO® – All Rights Reserved
6455 S. Yosemite St., Suite 500 Greenwood Village, CO 80111 USA
Bought with Kentwood Real Estate Cherry Creek
Making real estate fun, simple and stress-free!






