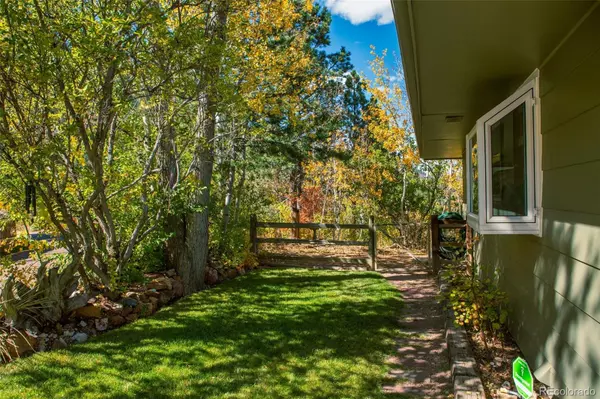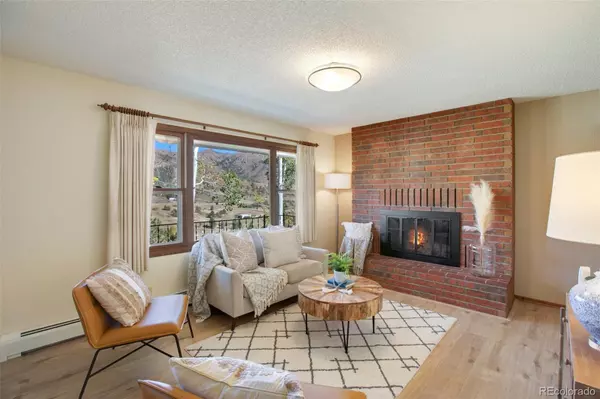$550,000
$565,000
2.7%For more information regarding the value of a property, please contact us for a free consultation.
3 Beds
2 Baths
1,630 SqFt
SOLD DATE : 01/17/2023
Key Details
Sold Price $550,000
Property Type Single Family Home
Sub Type Single Family Residence
Listing Status Sold
Purchase Type For Sale
Square Footage 1,630 sqft
Price per Sqft $337
Subdivision Ute Pass Land
MLS Listing ID 9945304
Sold Date 01/17/23
Style Mid-Century Modern
Bedrooms 3
Full Baths 2
HOA Y/N No
Abv Grd Liv Area 940
Originating Board recolorado
Year Built 1973
Annual Tax Amount $1,691
Tax Year 2021
Lot Size 2 Sqft
Acres 2.01
Property Description
Located in Colorado's breathtaking Ute Pass area, this home is tucked into the quaint mountain town of Chipita Park, situated in a quiet neighborhood among year-round residents. Stunning mountain views, rustling aspens, and evergreen pines envelop this home in peaceful tranquility. Landscaped gardens greet you at the side-street entrance, or walk the wraparound deck through shaded aspens to the front of the home for a magnificent panorama of mountain views. The home has been gently lived in and well-loved by the same family since it was new in 1973, and is lovingly remodeled with new flooring, fresh paint, modern fixtures, and more. The sunny kitchen has a dining area with greenhouse window, and new stainless steel appliances. The rooms are large, storage is plentiful, and views from all areas of the home are spectacular! Stroll the walkout onto 2 acres of private woodlands as nature surrounds you in peace and tranquility. Two wood-burning fireplaces will keep you cozy in the winter, and gentle breezes will keep you comfortable year-round. Be sure to watch the virtual tour! A new roof was installed in 2018, as well as electrical panel in 2022. The driveway has been newly resurfaced, and an oversized 2-car garage is roomy for both cars and a workshop. This beautiful home is in the CAPP-Homes custom collection, built to exceed building requirements, and original plans are included! Enjoy mountain living year-round in the secluded and neighborly mountain community of Chipita Park!
Location
State CO
County El Paso
Zoning R-T
Rooms
Basement Finished, Walk-Out Access
Main Level Bedrooms 2
Interior
Interior Features Breakfast Nook, Built-in Features, Eat-in Kitchen, High Speed Internet, Laminate Counters
Heating Baseboard, Hot Water
Cooling None
Flooring Carpet, Laminate, Tile
Fireplaces Number 2
Fireplaces Type Basement, Family Room, Living Room, Wood Burning
Fireplace Y
Appliance Dishwasher, Dryer, Oven, Range, Range Hood, Refrigerator, Washer
Exterior
Exterior Feature Balcony, Private Yard
Parking Features Asphalt, Exterior Access Door, Oversized
Garage Spaces 2.0
Fence None
Utilities Available Electricity Available, Internet Access (Wired), Natural Gas Connected
View Mountain(s)
Roof Type Architecural Shingle
Total Parking Spaces 2
Garage Yes
Building
Lot Description Foothills, Landscaped, Level, Many Trees, Mountainous, Sloped
Sewer Septic Tank
Water Public
Level or Stories One
Structure Type Frame
Schools
Elementary Schools Ute Pass
Middle Schools Manitou Springs
High Schools Manitou Springs
School District Manitou Springs 14
Others
Senior Community No
Ownership Individual
Acceptable Financing Cash, Conventional, FHA, VA Loan
Listing Terms Cash, Conventional, FHA, VA Loan
Special Listing Condition None
Read Less Info
Want to know what your home might be worth? Contact us for a FREE valuation!

Our team is ready to help you sell your home for the highest possible price ASAP

© 2025 METROLIST, INC., DBA RECOLORADO® – All Rights Reserved
6455 S. Yosemite St., Suite 500 Greenwood Village, CO 80111 USA
Bought with Coldwell Banker Realty 66
Making real estate fun, simple and stress-free!






