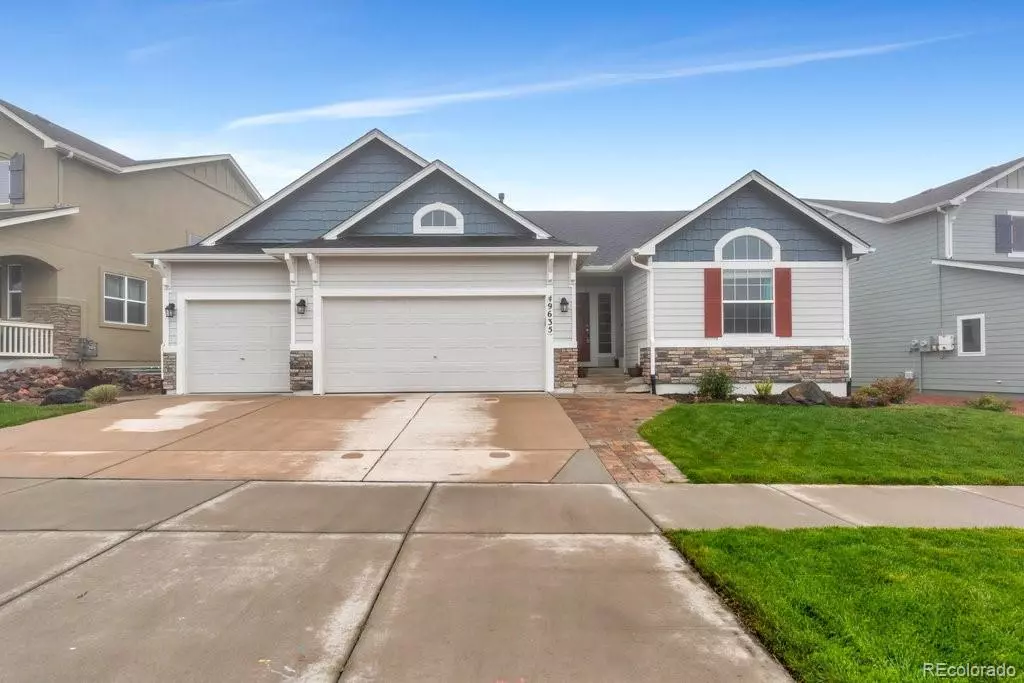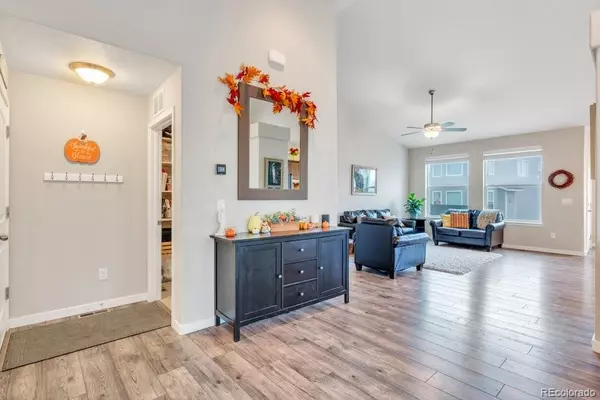$595,000
$599,000
0.7%For more information regarding the value of a property, please contact us for a free consultation.
5 Beds
3 Baths
3,153 SqFt
SOLD DATE : 01/18/2023
Key Details
Sold Price $595,000
Property Type Single Family Home
Sub Type Single Family Residence
Listing Status Sold
Purchase Type For Sale
Square Footage 3,153 sqft
Price per Sqft $188
Subdivision Villages At Wolf Ranch
MLS Listing ID 6981107
Sold Date 01/18/23
Bedrooms 5
Full Baths 3
Condo Fees $69
HOA Fees $69/mo
HOA Y/N Yes
Originating Board recolorado
Year Built 2018
Annual Tax Amount $4,679
Tax Year 2021
Lot Size 6,969 Sqft
Acres 0.16
Property Description
Beautiful Wolf Ranch home with finished basement! Main level features wide plank laminate wood flooring, open floor plan, and vaulted ceilings. Kitchen boasts beautiful soft-close cabinets, stainless steel appliances, double convection ovens, gas stove-top, large island, and pantry. Spacious breakfast nook with extended kitchen cabinets walks out to the backyard patio. Open living room is highlighted by the vaulted ceilings and large windows looking over the backyard. The formal dining room could also be used for a music room or office. The master bedroom features lots of natural light and large walk-in closet. You will love the master bath with its high ceilings, expanded shower, double vanities with undermount sinks, and soft-close cabinetry. Guests will enjoy the second bedroom on the main level with its vaulted ceilings and natural light. Main level also includes second full bath and laundry room. The full finished basement boasts a huge bonus room wired for surround sound and projector. Three oversized bedrooms and additional full bath, along with giant partially finished storage room, complete the basement. Outside, the backyard features an extended patio, well-manicured landscaping, flagstone fire pit area (or use for the included trampoline), and a garden box. Solar panels are fully paid for and help reduce utility costs. Four neighborhood parks are within walking distance, great for the frequent community events! Easy access to Powers Blvd and convenient shopping. HOA fee includes access to pool and clubhouse. This home is a great find!
Location
State CO
County El Paso
Zoning PUD
Rooms
Basement Finished, Full
Main Level Bedrooms 2
Interior
Interior Features Kitchen Island, Open Floorplan, Pantry, Vaulted Ceiling(s), Walk-In Closet(s)
Heating Forced Air, Solar
Cooling Central Air
Flooring Carpet, Laminate, Tile
Fireplace N
Appliance Dishwasher, Double Oven, Microwave, Refrigerator
Exterior
Garage Spaces 3.0
Utilities Available Electricity Connected
Roof Type Composition
Total Parking Spaces 3
Garage Yes
Building
Story One
Sewer Public Sewer
Water Public
Level or Stories One
Structure Type Frame
Schools
Elementary Schools Chinook Trail
Middle Schools Chinook Trail
High Schools Pine Creek
School District Academy 20
Others
Senior Community No
Ownership Individual
Acceptable Financing Cash, Conventional, FHA, VA Loan
Listing Terms Cash, Conventional, FHA, VA Loan
Special Listing Condition None
Read Less Info
Want to know what your home might be worth? Contact us for a FREE valuation!

Our team is ready to help you sell your home for the highest possible price ASAP

© 2024 METROLIST, INC., DBA RECOLORADO® – All Rights Reserved
6455 S. Yosemite St., Suite 500 Greenwood Village, CO 80111 USA
Bought with RE/MAX ALLIANCE

Making real estate fun, simple and stress-free!






