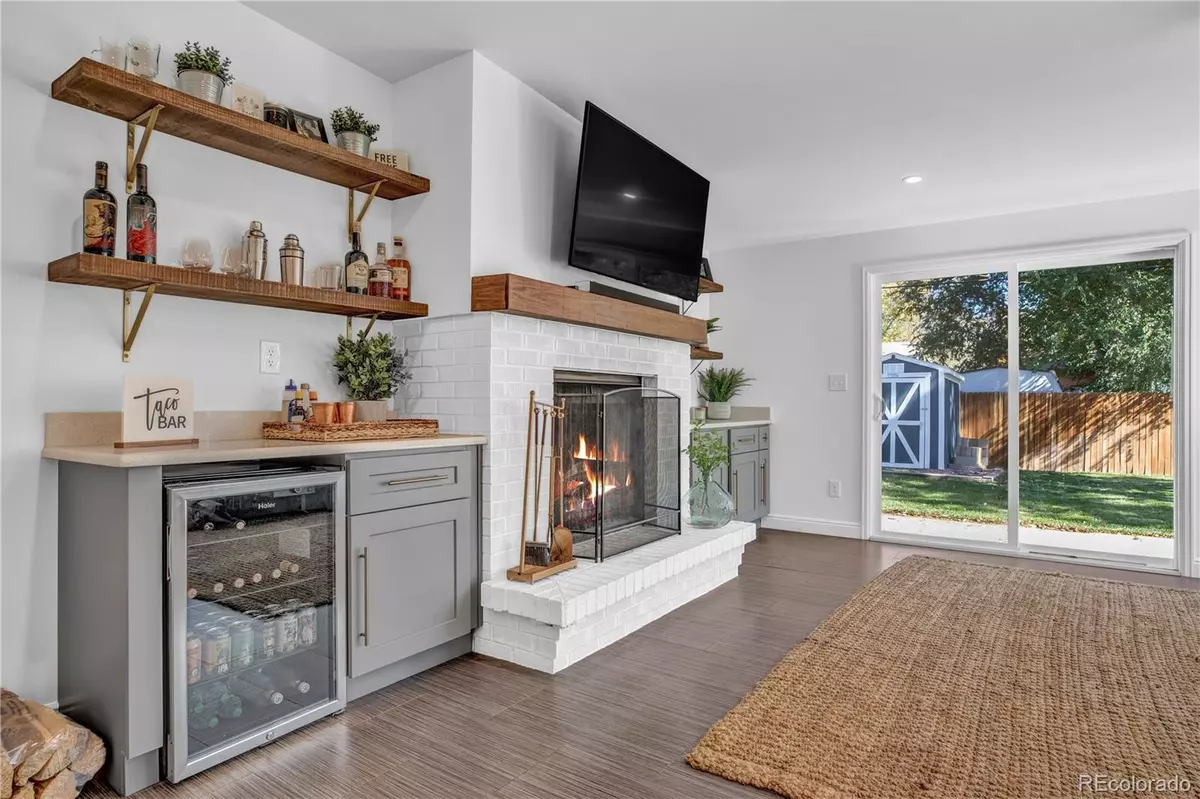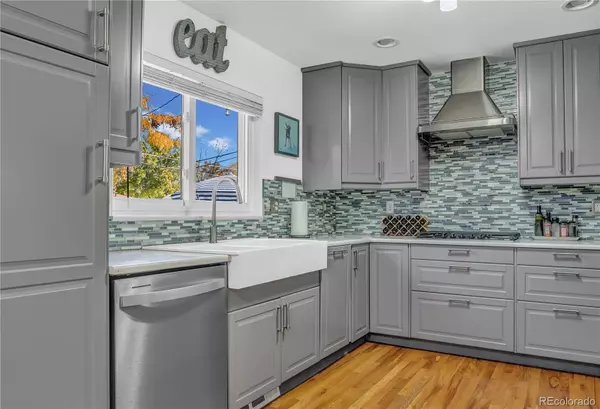$602,500
$610,000
1.2%For more information regarding the value of a property, please contact us for a free consultation.
5 Beds
3 Baths
2,595 SqFt
SOLD DATE : 01/13/2023
Key Details
Sold Price $602,500
Property Type Single Family Home
Sub Type Single Family Residence
Listing Status Sold
Purchase Type For Sale
Square Footage 2,595 sqft
Price per Sqft $232
Subdivision Harvey Park South
MLS Listing ID 5748364
Sold Date 01/13/23
Bedrooms 5
Full Baths 1
Half Baths 1
Three Quarter Bath 1
HOA Y/N No
Abv Grd Liv Area 1,516
Originating Board recolorado
Year Built 1958
Annual Tax Amount $2,325
Tax Year 2021
Acres 0.16
Property Description
Harvey Park show stopper! This immaculate home has been beautifully updated and move-in ready! Gorgeous Hardwoods throughout the main level. All new interior paint in 2020. Generous front room welcomes you home! Featuring a high-end kitchen with quartz countertops, upgraded stainless steel appliances including a hood vent & gas cooktop, soft close cabinets plus a farmhouse sink with a view of the beautiful backyard. The dining area opens to the newly finished (2021) extended family room. This will be your new favorite hang-out space! Plenty of windows and natural light, durable tile flooring, recessed lighting and two sliding doors to the backyard. Trending built-in cabinetry and rustic shelving, television mount, beverage refrigerator, wood-burning fireplace, and handcrafted mantel. Whether you're chilling after a long day or throwing a big party with friends and family, you will love this space and flow that goes right out to the backyard and onto the large concrete patio for cookouts and the best of indoor-outdoor living. The rest of the main floor has three spacious bedrooms and two full bathrooms, including the primary bedroom with an ensuite bathroom. The basement is fully finished with recessed lighting and a huge family room which is large enough for a game-day gathering and a round of pool. Basement also has the laundry/utility room and two non-conforming bedrooms with closets, one of which has an ensuite half bathroom. All of this is on a gorgeous lot in desirable Harvey Park walkable to shopping, dining and Sabin World Elementary & Bear Creek Park. The radon mitigation system was installed in 2020, AC was replaced in 2021, and HVAC was serviced & certified this fall. Great access to HW-285 for a quick drive to the mountains, Red Rocks, or Downtown. Check it out today!
Location
State CO
County Denver
Zoning S-SU-D
Rooms
Basement Finished, Full, Interior Entry
Main Level Bedrooms 3
Interior
Interior Features Ceiling Fan(s), Primary Suite, Radon Mitigation System, Utility Sink, Walk-In Closet(s)
Heating Forced Air, Natural Gas
Cooling Central Air
Flooring Carpet, Tile, Wood
Fireplaces Number 1
Fireplaces Type Family Room, Wood Burning
Fireplace Y
Appliance Cooktop, Dishwasher, Disposal, Gas Water Heater, Microwave, Oven, Range Hood, Refrigerator
Laundry In Unit
Exterior
Exterior Feature Private Yard
Garage Spaces 1.0
Fence Full
Roof Type Composition
Total Parking Spaces 2
Garage Yes
Building
Lot Description Level, Sprinklers In Front, Sprinklers In Rear
Sewer Public Sewer
Water Public
Level or Stories One
Structure Type Brick, Frame, Wood Siding
Schools
Elementary Schools Sabin
Middle Schools Dsst: College View
High Schools John F. Kennedy
School District Denver 1
Others
Senior Community No
Ownership Individual
Acceptable Financing Cash, Conventional, FHA, VA Loan
Listing Terms Cash, Conventional, FHA, VA Loan
Special Listing Condition None
Read Less Info
Want to know what your home might be worth? Contact us for a FREE valuation!

Our team is ready to help you sell your home for the highest possible price ASAP

© 2024 METROLIST, INC., DBA RECOLORADO® – All Rights Reserved
6455 S. Yosemite St., Suite 500 Greenwood Village, CO 80111 USA
Bought with Milehimodern

Making real estate fun, simple and stress-free!






