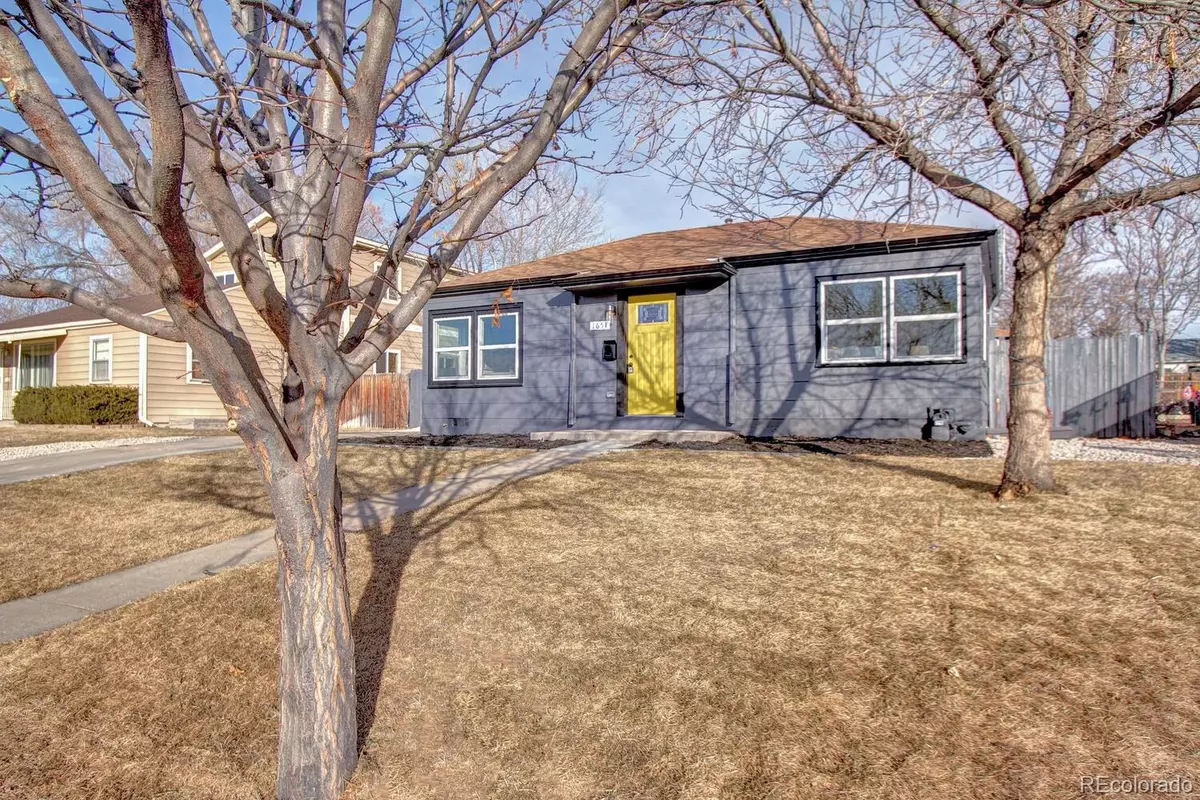$464,950
$464,950
For more information regarding the value of a property, please contact us for a free consultation.
2 Beds
1 Bath
1,045 SqFt
SOLD DATE : 01/17/2023
Key Details
Sold Price $464,950
Property Type Single Family Home
Sub Type Single Family Residence
Listing Status Sold
Purchase Type For Sale
Square Footage 1,045 sqft
Price per Sqft $444
Subdivision Athmar Park
MLS Listing ID 7147098
Sold Date 01/17/23
Style Contemporary
Bedrooms 2
Full Baths 1
HOA Y/N No
Abv Grd Liv Area 1,045
Originating Board recolorado
Year Built 1953
Annual Tax Amount $1,798
Tax Year 2021
Acres 0.17
Property Description
This beautiful expanded ranch home in Athmar Park has been completely remodeled and redesigned. Walk in the front door and enjoy the open design featuring a large living, dining and expanded kitchen combination, two large bedrooms, a brand new bath and a bonus family room in back. The exterior includes a professionally landscaped yard with new sod, patio and sprinkler system front and back. A fully fenced private yard, a front driveway and alley access a 24x22 detached garage are wonderful additional features. All systems have been updated including HVAC with central air, electrical system including updated panel and new plumbing. New windows, doors, trim, baseboard, custom flooring, tile, 42 inch white shaker cabinets, slab granite, along with all new plumbing fixtures and stainless steel appliances make this home perfect to just move in and enjoy! Located close to the lake and park along with the new amphitheater, Ruby Hill shops plus close to downtown. Priced to sell, so hurry!
Location
State CO
County Denver
Zoning E-SU-DX
Rooms
Basement Crawl Space
Main Level Bedrooms 2
Interior
Interior Features Granite Counters, Open Floorplan
Heating Forced Air, Natural Gas
Cooling Central Air
Flooring Laminate, Tile
Fireplace N
Appliance Dishwasher, Disposal, Microwave, Oven, Range, Range Hood, Refrigerator
Laundry Laundry Closet
Exterior
Exterior Feature Private Yard
Garage Spaces 2.0
Fence Full
Utilities Available Electricity Connected, Natural Gas Connected
Roof Type Composition
Total Parking Spaces 2
Garage No
Building
Lot Description Landscaped, Level, Near Public Transit, Sprinklers In Front, Sprinklers In Rear
Sewer Public Sewer
Water Public
Level or Stories One
Structure Type Frame
Schools
Elementary Schools Goldrick
Middle Schools Grant
High Schools Abraham Lincoln
School District Denver 1
Others
Senior Community No
Ownership Corporation/Trust
Acceptable Financing Cash, Conventional, FHA, VA Loan
Listing Terms Cash, Conventional, FHA, VA Loan
Special Listing Condition None
Read Less Info
Want to know what your home might be worth? Contact us for a FREE valuation!

Our team is ready to help you sell your home for the highest possible price ASAP

© 2025 METROLIST, INC., DBA RECOLORADO® – All Rights Reserved
6455 S. Yosemite St., Suite 500 Greenwood Village, CO 80111 USA
Bought with Redfin Corporation
Making real estate fun, simple and stress-free!






