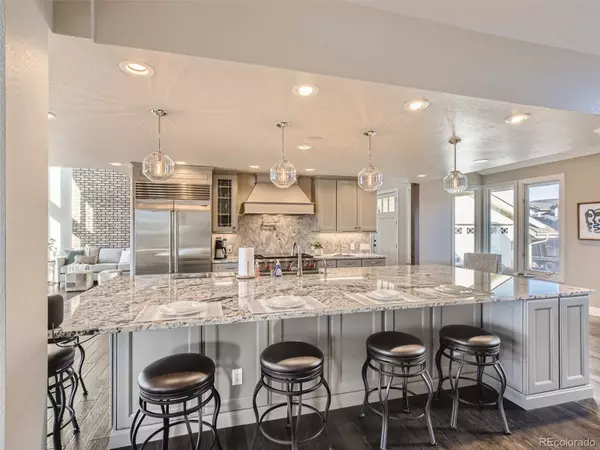$1,263,600
$1,250,000
1.1%For more information regarding the value of a property, please contact us for a free consultation.
6 Beds
5 Baths
4,514 SqFt
SOLD DATE : 01/17/2023
Key Details
Sold Price $1,263,600
Property Type Single Family Home
Sub Type Single Family Residence
Listing Status Sold
Purchase Type For Sale
Square Footage 4,514 sqft
Price per Sqft $279
Subdivision Hyland Greens East
MLS Listing ID 7648331
Sold Date 01/17/23
Bedrooms 6
Full Baths 2
Half Baths 1
Three Quarter Bath 2
Condo Fees $950
HOA Fees $79/ann
HOA Y/N Yes
Abv Grd Liv Area 2,985
Originating Board recolorado
Year Built 1984
Annual Tax Amount $4,559
Tax Year 2021
Acres 0.25
Property Description
Absolutely stunning panoramic mountain and city views that backs to the Hyland Greens East golf course. The moment you walk-in into this home you feel the love and thought the owner put into updating this home. The owner took meticulous care in all the custom finishes. This 2 story home has 2,985 sq. ft., 6 bedrooms, 4 1/2 baths and a full walk-out basement. There is an abundance of natural light with vaulted ceilings, large windows throughout, 50 + led recessed lighting, surround sound audio, gleaming hard wood flooring and heated tile flooring in baths. You will be thrilled with this upgraded kitchen featuring 6' X 14' granite center island perfect to make those holiday cookies on, stainless steel appliances, Subzero refrigerator, Wolf gas stove and Cove dishwasher help make the baking easy. Spacious main floor primary bedroom with views of the professional landscaping, golf course, city and mountains. The primary bedroom has a walk-in closet, fireplace, sitting area, 5 piece bath, shower with skylight, granite countertops. A stand alone deep soaking tub will help soak away those tired feet. Fabulous location with easy highway access, light rail, tons of shopping. Easy to show! So many upgrades to mention! Do not miss this wonderful opportunity!
Location
State CO
County Adams
Rooms
Basement Finished, Walk-Out Access
Main Level Bedrooms 1
Interior
Interior Features Built-in Features, Ceiling Fan(s), Eat-in Kitchen, Five Piece Bath, Granite Counters, High Ceilings, High Speed Internet, Kitchen Island, Open Floorplan, Pantry, Primary Suite, Smoke Free, Sound System, Utility Sink, Vaulted Ceiling(s), Walk-In Closet(s), Wet Bar
Heating Forced Air
Cooling Central Air
Flooring Carpet, Stone, Wood
Fireplaces Type Bedroom, Family Room, Gas, Primary Bedroom, Wood Burning
Fireplace N
Appliance Convection Oven, Dishwasher, Disposal, Double Oven, Dryer, Freezer, Gas Water Heater, Humidifier, Microwave, Oven, Range, Range Hood, Refrigerator, Washer
Laundry In Unit
Exterior
Parking Features Concrete, Dry Walled, Floor Coating
Garage Spaces 2.0
Fence None
Utilities Available Cable Available, Internet Access (Wired)
View City, Golf Course, Mountain(s)
Roof Type Composition
Total Parking Spaces 2
Garage Yes
Building
Lot Description Landscaped, On Golf Course, Sprinklers In Front, Sprinklers In Rear
Sewer Public Sewer
Water Public
Level or Stories Two
Structure Type Brick, Frame
Schools
Elementary Schools Sunset Ridge
Middle Schools Shaw Heights
High Schools Westminster
School District Westminster Public Schools
Others
Senior Community No
Ownership Individual
Acceptable Financing Cash, Conventional, FHA, VA Loan
Listing Terms Cash, Conventional, FHA, VA Loan
Special Listing Condition None
Pets Allowed Cats OK, Dogs OK
Read Less Info
Want to know what your home might be worth? Contact us for a FREE valuation!

Our team is ready to help you sell your home for the highest possible price ASAP

© 2025 METROLIST, INC., DBA RECOLORADO® – All Rights Reserved
6455 S. Yosemite St., Suite 500 Greenwood Village, CO 80111 USA
Bought with Compass - Denver
Making real estate fun, simple and stress-free!






