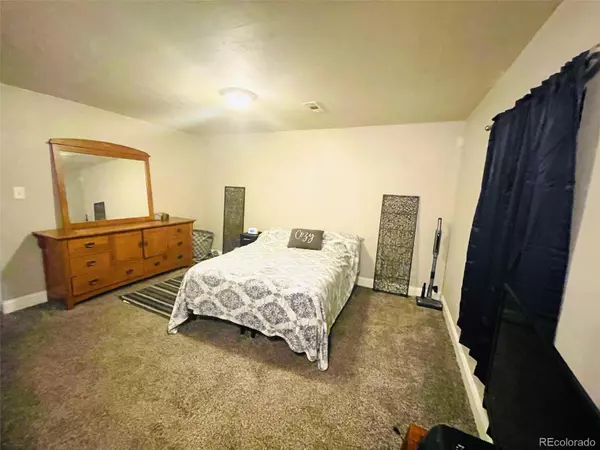$349,000
$349,000
For more information regarding the value of a property, please contact us for a free consultation.
3 Beds
3 Baths
1,568 SqFt
SOLD DATE : 01/20/2023
Key Details
Sold Price $349,000
Property Type Condo
Sub Type Condominium
Listing Status Sold
Purchase Type For Sale
Square Footage 1,568 sqft
Price per Sqft $222
Subdivision Charleston Place
MLS Listing ID 7909560
Sold Date 01/20/23
Bedrooms 3
Full Baths 1
Half Baths 1
Three Quarter Bath 1
Condo Fees $275
HOA Fees $275/mo
HOA Y/N Yes
Abv Grd Liv Area 1,116
Originating Board recolorado
Year Built 1974
Annual Tax Amount $1,894
Tax Year 2021
Property Description
Great for a 1st time buyer. This large townhouse features a large open and updated kitchen with newer appliances, granite countertops, and space for a table. Two large Bedrooms upstairs, large enough for king size beds. Finished basement with large bedroom and a bathroom, a large flex space. The basement with the third bedroom, 3/4 bathroom and family room, would be a perfect private space for a renter, a mother-in-law or a teen who wants a suite for themselves. Every bathroom is updated and clean, and all bedrooms are large. Great private outdoor space, perfect for spending the rest of the summer nights outside. Attached carport that allows for 3 parking spaces. Newer air conditioner 2021 and hot water heater 2020, whole house fan, new ceiling fan, new stove and microwave 2020 and newer refrigerator and dishwasher 2022.
The home has a beautiful wood-burning fireplace located in the spacious living room. Closest space and storage will never be an issue with all rooms having respective closets large enough for two.
As far as location goes, if you're a golfer, you're in luck: the Golf Club at Heather Ridge is a short 5-minute drive away. The Charleston Place community itself is located conveniently nearby many restaurants, parks, Town Center at Aurora Outlet mall and the Florida Light Rail station is less than a mile away. If that isn't enough for you, the community also offers an outdoor pool and clubhouse which are steps away from your front door.
** Buyer and Buyers Agent is responsible for verifying all information, measurements, school, HOA/fee/regulations/etc. Showings set up through ShowingTime. Offers will be presented as they are received.
By utilizing our preferred lender Magnify Mortgage you will save up to half a percent more than other retail lenders. If submitting an offer, please get pre-approved in minutes at https://magnifymortgage.com/applynow or call loan officer at (720) 465-4780.
Location
State CO
County Arapahoe
Rooms
Basement Finished
Interior
Interior Features Ceiling Fan(s), Eat-in Kitchen, Granite Counters
Heating Forced Air
Cooling Attic Fan, Central Air
Flooring Carpet, Vinyl
Fireplaces Number 1
Fireplaces Type Living Room
Equipment Satellite Dish
Fireplace Y
Appliance Dishwasher, Disposal, Dryer, Gas Water Heater, Microwave, Oven, Range, Range Hood, Refrigerator, Washer
Laundry In Unit, Laundry Closet
Exterior
Exterior Feature Private Yard
Garage Asphalt
Fence Full
Pool Outdoor Pool
Utilities Available Cable Available, Electricity Available, Internet Access (Wired)
Roof Type Composition
Total Parking Spaces 3
Garage No
Building
Sewer Public Sewer
Water Public
Level or Stories Two
Structure Type Metal Siding
Schools
Elementary Schools Jewell
Middle Schools Aurora Hills
High Schools Gateway
School District Adams-Arapahoe 28J
Others
Senior Community No
Ownership Individual
Acceptable Financing Cash, Conventional, FHA, VA Loan
Listing Terms Cash, Conventional, FHA, VA Loan
Special Listing Condition None
Pets Description Cats OK, Dogs OK, Yes
Read Less Info
Want to know what your home might be worth? Contact us for a FREE valuation!

Our team is ready to help you sell your home for the highest possible price ASAP

© 2024 METROLIST, INC., DBA RECOLORADO® – All Rights Reserved
6455 S. Yosemite St., Suite 500 Greenwood Village, CO 80111 USA
Bought with Compass - Denver

Making real estate fun, simple and stress-free!






