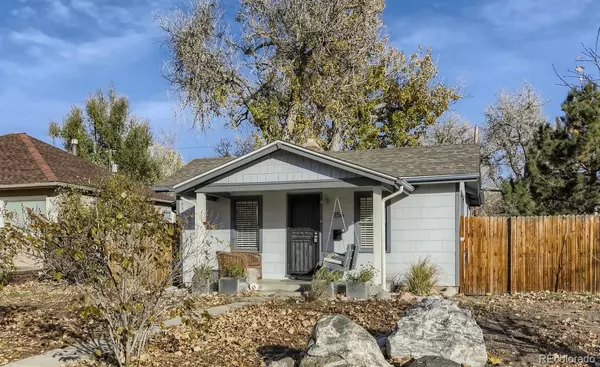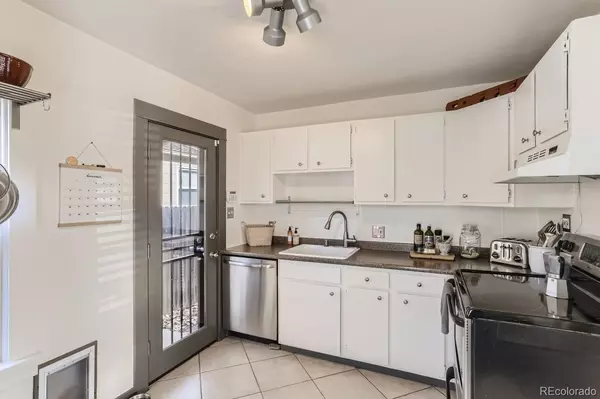$425,000
$440,000
3.4%For more information regarding the value of a property, please contact us for a free consultation.
2 Beds
1 Bath
1,084 SqFt
SOLD DATE : 01/20/2023
Key Details
Sold Price $425,000
Property Type Single Family Home
Sub Type Single Family Residence
Listing Status Sold
Purchase Type For Sale
Square Footage 1,084 sqft
Price per Sqft $392
Subdivision East Colfax
MLS Listing ID 3789956
Sold Date 01/20/23
Style Bungalow
Bedrooms 2
Full Baths 1
HOA Y/N No
Abv Grd Liv Area 698
Originating Board recolorado
Year Built 1933
Annual Tax Amount $1,824
Tax Year 2021
Acres 0.14
Property Description
Cozy 2 bed/1 bath home lives larger than it looks, thanks to a finished L-shape family room in the basement and a new heated home office attached to the newer 2-car garage. Fresh paint throughout, hardwood floors. and stylish top down/bottom up window coverings make it ready to move-in. The kitchen has diagonal ceramic tile floor and stainless appliances. The remodeled bath has classic white 6x6" tile with border tile accents and a pedestal sink. The included stacked laundry pair and lots of extra storage fill out the basement. The large back yard has a brick patio and is fully fenced and gated. You will spent lots of time outside relaxing and reading in the hammock. The over-size garage has lots of storage and a built-in work bench for future projects. There is a separate fenced-in 2-car or RV parking area next to the attached garage. The home is just a block to Verbena Park and a block to the reservoir for great nature walks to enjoy both sunrise and sunset. This home is a wonderful place to set down roots.
Location
State CO
County Denver
Zoning E-SU-DX
Rooms
Basement Finished, Partial, Unfinished
Main Level Bedrooms 2
Interior
Interior Features Ceiling Fan(s), Laminate Counters, Smoke Free, Utility Sink
Heating Forced Air, Natural Gas
Cooling Central Air
Flooring Tile, Wood
Fireplace N
Appliance Dishwasher, Disposal, Dryer, Gas Water Heater, Range, Refrigerator, Washer
Laundry In Unit
Exterior
Exterior Feature Garden, Private Yard, Rain Gutters
Parking Features 220 Volts, Concrete, Exterior Access Door, Lighted, Oversized, Storage
Garage Spaces 2.0
Fence Partial
Utilities Available Cable Available, Electricity Connected, Natural Gas Connected
Roof Type Composition
Total Parking Spaces 3
Garage No
Building
Lot Description Level
Foundation Block
Sewer Public Sewer
Water Public
Level or Stories One
Structure Type Frame
Schools
Elementary Schools Montclair
Middle Schools Hill
High Schools George Washington
School District Denver 1
Others
Senior Community No
Ownership Individual
Acceptable Financing Cash, Conventional, FHA, VA Loan
Listing Terms Cash, Conventional, FHA, VA Loan
Special Listing Condition None
Read Less Info
Want to know what your home might be worth? Contact us for a FREE valuation!

Our team is ready to help you sell your home for the highest possible price ASAP

© 2025 METROLIST, INC., DBA RECOLORADO® – All Rights Reserved
6455 S. Yosemite St., Suite 500 Greenwood Village, CO 80111 USA
Bought with Lark & Key Real Estate
Making real estate fun, simple and stress-free!






