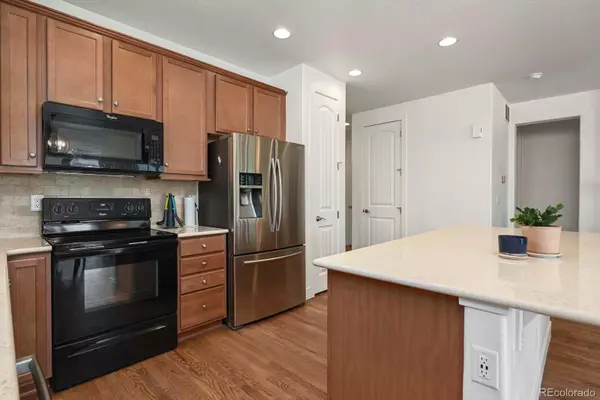$615,000
$625,000
1.6%For more information regarding the value of a property, please contact us for a free consultation.
2 Beds
2 Baths
1,276 SqFt
SOLD DATE : 01/31/2023
Key Details
Sold Price $615,000
Property Type Single Family Home
Sub Type Single Family Residence
Listing Status Sold
Purchase Type For Sale
Square Footage 1,276 sqft
Price per Sqft $481
Subdivision The Pinery
MLS Listing ID 8370639
Sold Date 01/31/23
Style Contemporary
Bedrooms 2
Full Baths 2
Condo Fees $115
HOA Fees $115/mo
HOA Y/N Yes
Abv Grd Liv Area 1,276
Originating Board recolorado
Year Built 2016
Annual Tax Amount $2,352
Tax Year 2021
Acres 0.11
Property Description
Low maintenance living in the gated neighborhood of Pinery West!! Welcome to this stunning ranch style home which features a gourmet kitchen open to a living room with a gas fireplace and a lock and leave lifestyle. The main floor is finished with oak plank flooring and hosts the Primary bedroom with a walk-in closet and en-suite bath including a large tile surround shower. There is an additional bedroom and a full bathroom on this level. A beautiful kitchen with quartz countertops, tile backsplash, black appliances, attached pantry and large island is completed with alder cabinets. The unfinished basement offers plenty for room for storage. The enclosed sunroom patio makes for a cozy place to relax during both the warm and cool months to gaze at the views of the mountains and meadows behind.. Take a step out the back gate for instant access to a network of walking trails through the adjoining open space. The HOA mows the lawn, trims hedges and bushes once a year, shovels the driveway, sidewalk & path to front porch and winterizes the sprinkler system. Direct access to the Cherry Creek bike trail, Golf Cart path to the Pinery Country Club, and minutes away from Castlewood Canyon State Park. Don't wait - Come take a look at this home today and make it yours before someone else does!
Location
State CO
County Douglas
Rooms
Basement Bath/Stubbed, Partial, Unfinished
Main Level Bedrooms 2
Interior
Interior Features Ceiling Fan(s), Eat-in Kitchen, High Ceilings, Kitchen Island, Open Floorplan, Pantry, Primary Suite, Smoke Free, Stone Counters, Walk-In Closet(s)
Heating Forced Air, Natural Gas
Cooling Central Air
Flooring Carpet, Tile, Wood
Fireplaces Number 1
Fireplaces Type Gas, Great Room
Fireplace Y
Appliance Dishwasher, Disposal, Dryer, Microwave, Oven, Range, Refrigerator, Self Cleaning Oven, Washer
Laundry In Unit
Exterior
Exterior Feature Garden, Rain Gutters
Garage Spaces 2.0
Fence Full
Utilities Available Cable Available, Internet Access (Wired)
View Meadow, Mountain(s)
Roof Type Composition
Total Parking Spaces 2
Garage Yes
Building
Lot Description Borders Public Land, Landscaped, Open Space, Sprinklers In Front, Sprinklers In Rear
Foundation Concrete Perimeter
Sewer Public Sewer
Water Public
Level or Stories One
Structure Type Frame
Schools
Elementary Schools Northeast
Middle Schools Sagewood
High Schools Ponderosa
School District Douglas Re-1
Others
Senior Community No
Ownership Individual
Acceptable Financing Cash, Conventional, FHA, VA Loan
Listing Terms Cash, Conventional, FHA, VA Loan
Special Listing Condition None
Read Less Info
Want to know what your home might be worth? Contact us for a FREE valuation!

Our team is ready to help you sell your home for the highest possible price ASAP

© 2025 METROLIST, INC., DBA RECOLORADO® – All Rights Reserved
6455 S. Yosemite St., Suite 500 Greenwood Village, CO 80111 USA
Bought with ROC Properties Group
Making real estate fun, simple and stress-free!






