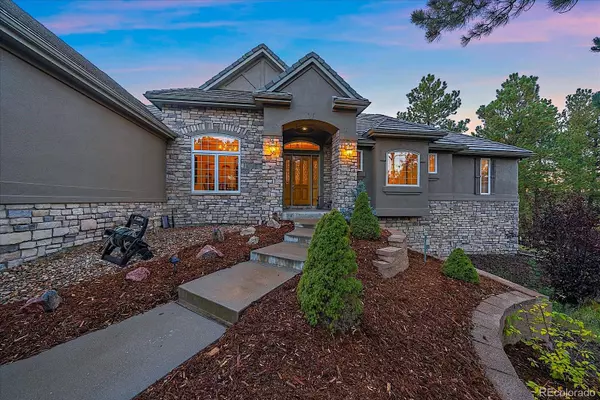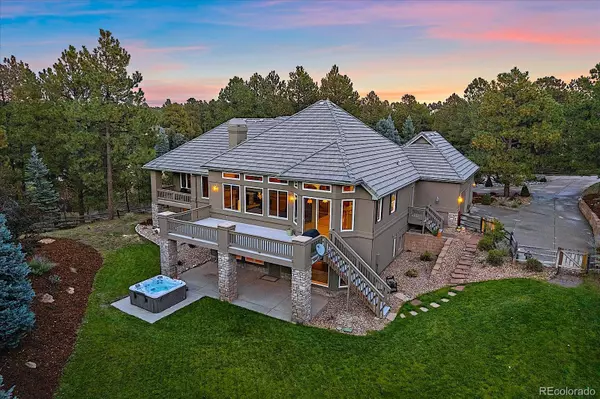$1,372,873
$1,375,000
0.2%For more information regarding the value of a property, please contact us for a free consultation.
4 Beds
3 Baths
4,929 SqFt
SOLD DATE : 01/31/2023
Key Details
Sold Price $1,372,873
Property Type Single Family Home
Sub Type Single Family Residence
Listing Status Sold
Purchase Type For Sale
Square Footage 4,929 sqft
Price per Sqft $278
Subdivision The Timbers
MLS Listing ID 3087805
Sold Date 01/31/23
Style Mountain Contemporary
Bedrooms 4
Full Baths 2
Half Baths 1
Condo Fees $295
HOA Fees $24/ann
HOA Y/N Yes
Originating Board recolorado
Year Built 2001
Annual Tax Amount $7,165
Tax Year 2021
Lot Size 1.290 Acres
Acres 1.29
Property Description
One of the most private lots in all of the coveted neighborhood of The Timbers. This ranch home is located on a corner lot, at the end of a cul-de-sac, set back with long circular driveway, heavily treed, and siding to open space. Owners have added an extra berm in the backyard with large mature trees lining the entire rear yard for maximum privacy. The professional landscaping has been chosen to provide the sense of serenity and a feel like you are in a forested mountain oasis. Enjoy a soak in the hot tub with stars above and complete privacy and calm. Interior is meticulously maintained and features an open floor plan, formal dining, vaulted ceilings, architectural archways, extensive kitchen with double oven, cooktop, stainless appls, granite counters, and hardwood and tile flooring. The primary suite on the main floor includes a private covered deck, fireplace, 5 piece, large walk-in, and adjacent office. Enjoy the sunset and mountain views from your extensive rear deck perfect for outdoor dining or entertaining. The curved staircase greets you when you first arrive and leads you to a walkout basement that is primed for entertaining. The walkout basement's interior is comprised of 3 bedrooms (1 is used for gym), full bath, huge rec room, wet bar, formal theater with projection and seating included, and a bonus room that was used as a studio. Walkout to a large concrete patio, expansive yard, private hot tub and lush professional landscaping. If you want a stunning custom home, with over an acre of land and tons of privacy ,this may very well be the one!
Location
State CO
County Douglas
Zoning PDU
Rooms
Basement Finished, Full, Sump Pump, Walk-Out Access
Main Level Bedrooms 1
Interior
Interior Features Breakfast Nook, Built-in Features, Ceiling Fan(s), Eat-in Kitchen, Entrance Foyer, Five Piece Bath, Granite Counters, High Ceilings, Kitchen Island, No Stairs, Open Floorplan, Primary Suite, Smoke Free, Solid Surface Counters, Hot Tub, Utility Sink, Vaulted Ceiling(s), Walk-In Closet(s), Wet Bar
Heating Forced Air
Cooling Central Air
Flooring Carpet, Tile, Wood
Fireplaces Number 2
Fireplaces Type Family Room, Primary Bedroom
Equipment Home Theater
Fireplace Y
Appliance Bar Fridge, Cooktop, Dishwasher, Disposal, Double Oven, Down Draft, Dryer, Microwave, Refrigerator, Washer
Exterior
Exterior Feature Balcony, Garden, Lighting, Private Yard, Rain Gutters, Spa/Hot Tub
Garage Circular Driveway, Concrete, Dry Walled, Finished, Insulated Garage, Oversized, Storage
Garage Spaces 3.0
Fence Partial
Utilities Available Cable Available, Electricity Connected, Internet Access (Wired), Natural Gas Connected
View Meadow, Mountain(s), Valley
Roof Type Concrete
Parking Type Circular Driveway, Concrete, Dry Walled, Finished, Insulated Garage, Oversized, Storage
Total Parking Spaces 3
Garage Yes
Building
Lot Description Cul-De-Sac, Landscaped, Level, Many Trees, Open Space, Rolling Slope, Secluded, Sprinklers In Front, Sprinklers In Rear
Story One
Foundation Slab
Sewer Community Sewer, Public Sewer
Water Public
Level or Stories One
Structure Type Frame, Rock, Stucco
Schools
Elementary Schools Northeast
Middle Schools Sagewood
High Schools Ponderosa
School District Douglas Re-1
Others
Senior Community No
Ownership Individual
Acceptable Financing Cash, Conventional, Jumbo, VA Loan
Listing Terms Cash, Conventional, Jumbo, VA Loan
Special Listing Condition None
Read Less Info
Want to know what your home might be worth? Contact us for a FREE valuation!

Our team is ready to help you sell your home for the highest possible price ASAP

© 2024 METROLIST, INC., DBA RECOLORADO® – All Rights Reserved
6455 S. Yosemite St., Suite 500 Greenwood Village, CO 80111 USA
Bought with LIV Sotheby's International Realty

Making real estate fun, simple and stress-free!






