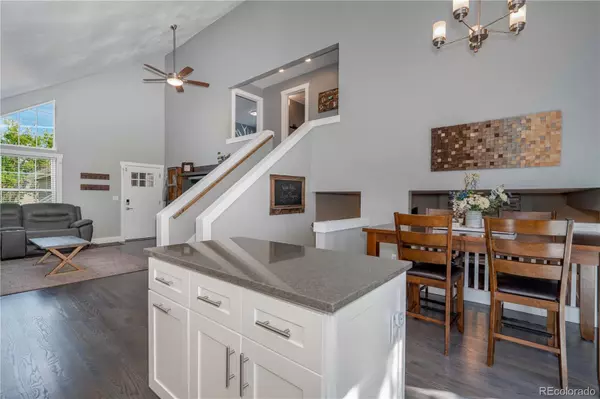$615,000
$599,995
2.5%For more information regarding the value of a property, please contact us for a free consultation.
4 Beds
2 Baths
1,844 SqFt
SOLD DATE : 01/31/2023
Key Details
Sold Price $615,000
Property Type Single Family Home
Sub Type Single Family Residence
Listing Status Sold
Purchase Type For Sale
Square Footage 1,844 sqft
Price per Sqft $333
Subdivision Alkire Acres
MLS Listing ID 6255037
Sold Date 01/31/23
Bedrooms 4
Full Baths 1
Three Quarter Bath 1
Condo Fees $38
HOA Fees $38/mo
HOA Y/N Yes
Abv Grd Liv Area 1,324
Originating Board recolorado
Year Built 1988
Annual Tax Amount $2,710
Tax Year 2021
Acres 0.1
Property Description
Beautiful 4 bed, 2 bath home: Carefully, completely, and meticulously remodeled to utilize every inch of the 1,844 sq. ft
layout … (plus a thoughtfully designed & spacious yard!)
Website: www.buywestcross.com
3D Tour: https://my.matterport.com/show/?m=aey5PDavvvy
This might very well be the home you've been waiting for. Visitors rave about how big this home feels. We hope that the 5 years that have been poured into making this home “practically perfect” will give you and your family the chance to enjoy something unique.
No, this is not a flip… Instead, you will
find 5 years of meticulous, carefully thought-out remodels, specially re-designed with one goal: To add living space, storage space, and yard space without any waste.
These remodels were perfect for a growing family… and now, hopefully, they will be perfect for yours! Almost every surface has been updated, replaced, or remodeled, inside and out, creating a seamless move-in and a dream home feel for you and your family!
Highlights Include: Open Concept Floor Plan, Vaulted Ceilings, Real Hardwood Floors, Quartz Countertops, Stainless Appliances, Custom 8ft Backlit Smart Mountain Decoration, Stone Fireplace, Stone Backsplash, Custom Built-In Desks and Bookcases, Natural Lighting, Nearby Parks & Trails, $38/mo HOA (includes Trash!), and just 4 Houses Down From a Top JeffCo Elementary!
Want to learn more? Check out www.buywestcross.com or reach out directly to our realtor.
Location
State CO
County Jefferson
Zoning P-D
Rooms
Basement Finished, Full
Interior
Interior Features Ceiling Fan(s), Kitchen Island, Open Floorplan, Quartz Counters, Smart Thermostat, Smoke Free, Vaulted Ceiling(s), Walk-In Closet(s)
Heating Forced Air, Natural Gas
Cooling Central Air
Flooring Carpet, Tile, Wood
Fireplaces Number 1
Fireplaces Type Gas, Living Room
Fireplace Y
Appliance Cooktop, Dishwasher, Disposal, Microwave, Refrigerator, Self Cleaning Oven
Exterior
Exterior Feature Private Yard, Rain Gutters
Parking Features Concrete
Garage Spaces 2.0
Utilities Available Cable Available, Electricity Available, Electricity Connected, Internet Access (Wired), Natural Gas Available, Natural Gas Connected
Roof Type Composition
Total Parking Spaces 4
Garage Yes
Building
Lot Description Landscaped, Level, Sprinklers In Front
Sewer Public Sewer
Level or Stories Tri-Level
Structure Type Brick, Frame, Wood Siding
Schools
Elementary Schools Mount Carbon
Middle Schools Summit Ridge
High Schools Dakota Ridge
School District Jefferson County R-1
Others
Senior Community No
Ownership Individual
Acceptable Financing Cash, Conventional, FHA, VA Loan
Listing Terms Cash, Conventional, FHA, VA Loan
Special Listing Condition None
Pets Allowed Yes
Read Less Info
Want to know what your home might be worth? Contact us for a FREE valuation!

Our team is ready to help you sell your home for the highest possible price ASAP

© 2025 METROLIST, INC., DBA RECOLORADO® – All Rights Reserved
6455 S. Yosemite St., Suite 500 Greenwood Village, CO 80111 USA
Bought with LIV Sotheby's International Realty
Making real estate fun, simple and stress-free!






