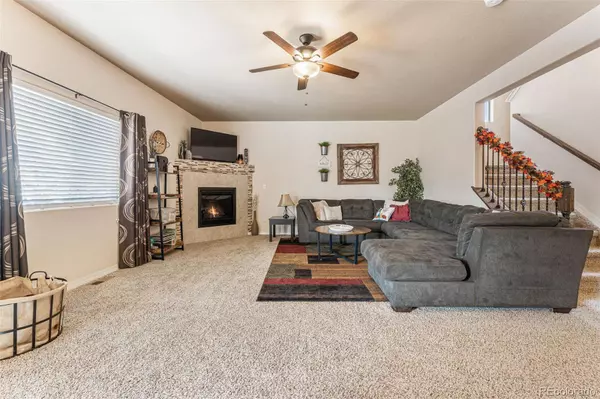$572,000
$570,000
0.4%For more information regarding the value of a property, please contact us for a free consultation.
6 Beds
4 Baths
3,635 SqFt
SOLD DATE : 02/02/2023
Key Details
Sold Price $572,000
Property Type Single Family Home
Sub Type Single Family Residence
Listing Status Sold
Purchase Type For Sale
Square Footage 3,635 sqft
Price per Sqft $157
Subdivision Falcon Highlands Fil 2
MLS Listing ID 9736038
Sold Date 02/02/23
Bedrooms 6
Full Baths 2
Half Baths 1
Three Quarter Bath 1
HOA Y/N No
Abv Grd Liv Area 2,685
Originating Board recolorado
Year Built 2014
Annual Tax Amount $3,553
Tax Year 2021
Acres 0.26
Property Description
Come tour this beauty! Now is your chance to see this one of a kind home! Welcome home to this exceptionally elegant and meticulously cared for two-story home with fully finished basement that includes a new kitchenette, in Peyton! The moment you walk in the door, you will feel at home, as the natural lighting greets you from the high ceilings and large windows throughout. Marvelously located across from a park, you'll feel the quietness of the location, but convenience to so many things within minutes! This spacious 6 bedroom residence has a wonderful basement set up that is essentially a full suite or separate living space of it's own, equipped with a kitchenette, new 3/4 bathroom with double sinks and 2 large bedrooms to boot. There is also a lovely covered front porch boosting great curb appeal! The open-concept kitchen has an open feel with a kitchen island and pantry and large cabinets with plenty of storage space and a dining area. Ideal for get-togethers, the fully fenced backyard includes a newer pergola and patio. There is also a large shed for great storage. Fabulously sized for comfort, the primary bedroom is very large and has ample closet space, and a soaking tub, dual sinks, and a separate shower. Every single bedroom in this home are great in size! Laundry is also on the top floor with extra room for storage, a space for hanging items, etc. There is so much access to parks, nearby schools, the recreation center, near shopping, golf course, dining, and so much more! This one is ready for you!
Location
State CO
County El Paso
Zoning PUD
Rooms
Basement Full
Interior
Interior Features Ceiling Fan(s), Five Piece Bath, Granite Counters, High Ceilings, Kitchen Island, Open Floorplan, Pantry, Primary Suite, Walk-In Closet(s)
Heating Forced Air
Cooling Attic Fan
Flooring Carpet, Tile, Vinyl
Fireplaces Type Living Room
Fireplace N
Appliance Convection Oven, Dishwasher, Disposal, Microwave, Oven
Exterior
Garage Spaces 2.0
Roof Type Composition
Total Parking Spaces 2
Garage No
Building
Sewer Public Sewer
Level or Stories Two
Structure Type Frame
Schools
Elementary Schools Falcon
Middle Schools Falcon
High Schools Falcon
School District District 49
Others
Senior Community No
Ownership Individual
Acceptable Financing Cash, Conventional, FHA, VA Loan
Listing Terms Cash, Conventional, FHA, VA Loan
Special Listing Condition None
Read Less Info
Want to know what your home might be worth? Contact us for a FREE valuation!

Our team is ready to help you sell your home for the highest possible price ASAP

© 2024 METROLIST, INC., DBA RECOLORADO® – All Rights Reserved
6455 S. Yosemite St., Suite 500 Greenwood Village, CO 80111 USA
Bought with eXp Realty, LLC

Making real estate fun, simple and stress-free!






