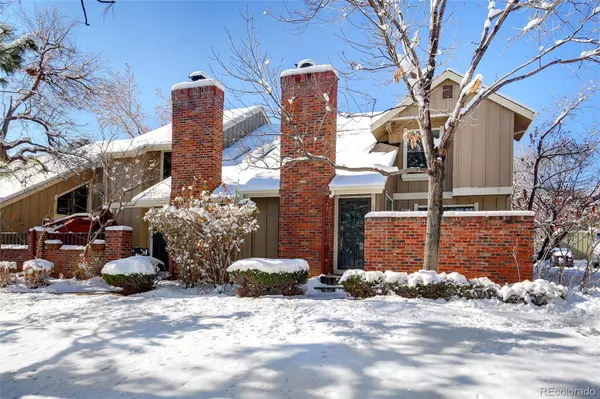$455,000
$460,000
1.1%For more information regarding the value of a property, please contact us for a free consultation.
3 Beds
2 Baths
1,470 SqFt
SOLD DATE : 12/16/2022
Key Details
Sold Price $455,000
Property Type Multi-Family
Sub Type Multi-Family
Listing Status Sold
Purchase Type For Sale
Square Footage 1,470 sqft
Price per Sqft $309
Subdivision Ken Caryl Ranch Plains
MLS Listing ID 8610548
Sold Date 12/16/22
Bedrooms 3
Full Baths 1
Half Baths 1
Condo Fees $60
HOA Fees $60/mo
HOA Y/N Yes
Abv Grd Liv Area 1,470
Originating Board recolorado
Year Built 1984
Annual Tax Amount $1,932
Tax Year 2021
Lot Size 1,742 Sqft
Acres 0.04
Property Description
This is the location you’ve been waiting for! Come see this renovated townhome that offers you to live in an amazing area
without the upkeep of a big yard to mow and water! This home has been packed with upgrades and is move in ready. It
boasts 3 bedrooms | 2.5 bathrooms and 2184 sqft. The vaulted ceilings give you the grand Colorado feeling, along with the
beam accents you really have a piece of the mountains at home. Fresh paint throughout, refreshed bathrooms, new
designer lighting, updated kitchen with granite counters, brand new stainless steel appliances and many more upgrades to
see! Bring your best design and finish the basement space however you want… fitness area, craft room, extra bed/bath,
family space, theater room… the possibilities are endless. Close by multiple golf courses, shopping, restaurants, green
space and in a wonderful community.
Location
State CO
County Jefferson
Zoning P-D
Rooms
Basement Full, Unfinished
Interior
Interior Features Ceiling Fan(s), Eat-in Kitchen, Entrance Foyer, High Ceilings, Laminate Counters, Open Floorplan, Primary Suite, Solid Surface Counters, Vaulted Ceiling(s)
Heating Forced Air
Cooling Central Air
Flooring Carpet, Wood
Fireplaces Number 1
Fireplaces Type Great Room, Wood Burning
Fireplace Y
Appliance Dishwasher, Range Hood
Exterior
Garage Spaces 2.0
Fence Partial
Roof Type Architecural Shingle
Total Parking Spaces 2
Garage Yes
Building
Lot Description Cul-De-Sac
Sewer Public Sewer
Water Public
Level or Stories Two
Structure Type Brick, Frame, Wood Siding
Schools
Elementary Schools Shaffer
Middle Schools Falcon Bluffs
High Schools Chatfield
School District Jefferson County R-1
Others
Senior Community No
Ownership Corporation/Trust
Acceptable Financing Cash, Conventional, FHA, VA Loan
Listing Terms Cash, Conventional, FHA, VA Loan
Special Listing Condition None
Pets Description Cats OK, Dogs OK
Read Less Info
Want to know what your home might be worth? Contact us for a FREE valuation!

Our team is ready to help you sell your home for the highest possible price ASAP

© 2024 METROLIST, INC., DBA RECOLORADO® – All Rights Reserved
6455 S. Yosemite St., Suite 500 Greenwood Village, CO 80111 USA
Bought with RE/MAX Professionals

Making real estate fun, simple and stress-free!






