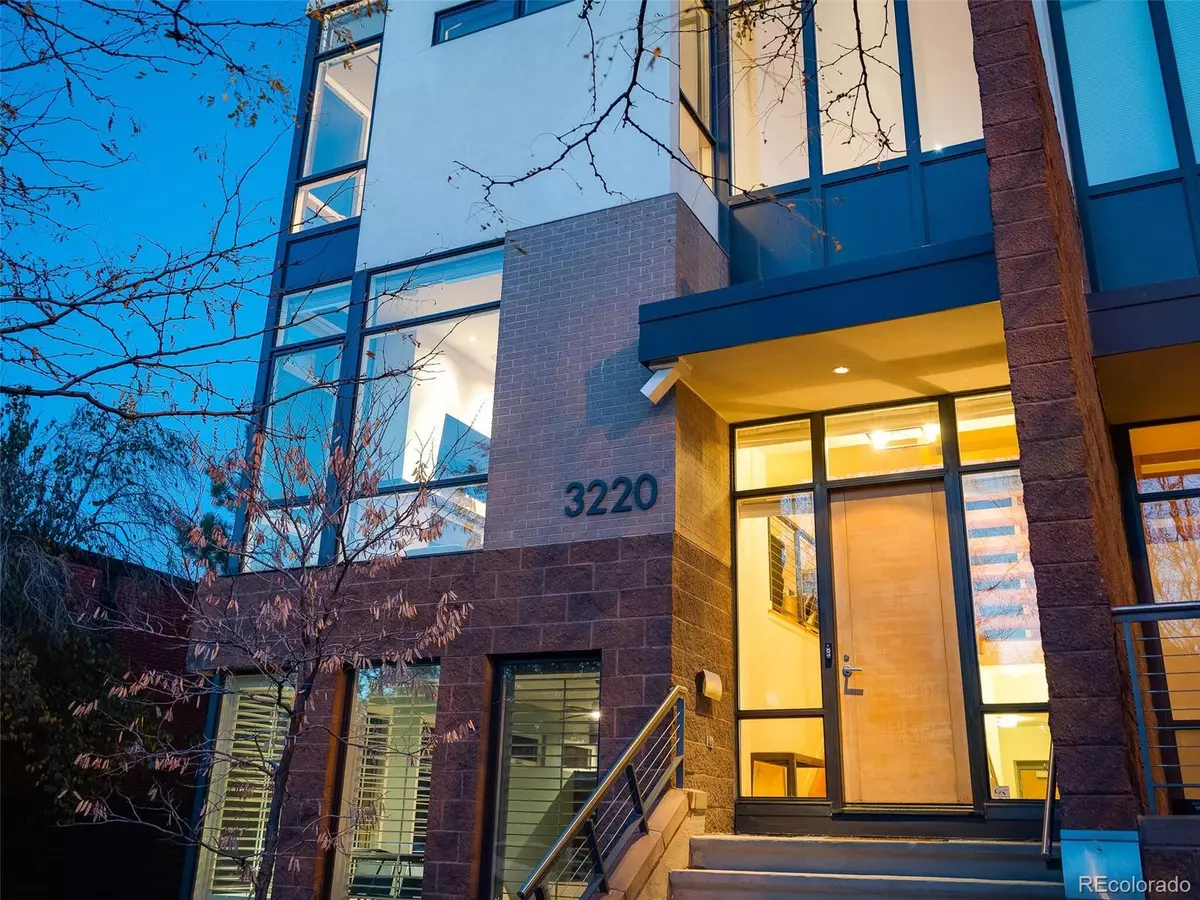$1,385,000
$1,495,000
7.4%For more information regarding the value of a property, please contact us for a free consultation.
3 Beds
3 Baths
2,616 SqFt
SOLD DATE : 02/13/2023
Key Details
Sold Price $1,385,000
Property Type Townhouse
Sub Type Townhouse
Listing Status Sold
Purchase Type For Sale
Square Footage 2,616 sqft
Price per Sqft $529
Subdivision Highlands
MLS Listing ID 7024160
Sold Date 02/13/23
Style Contemporary
Bedrooms 3
Full Baths 2
Half Baths 1
Condo Fees $254
HOA Fees $254/mo
HOA Y/N Yes
Originating Board recolorado
Year Built 2008
Annual Tax Amount $5,029
Tax Year 2021
Lot Size 2,178 Sqft
Acres 0.05
Property Description
Welcome to 3220 Zuni Street, a stunning contemporary 3 bed/3 bath 2,600+ sq ft townhome located in one of the most coveted locations in LoHi. With 10-foot ceilings on each floor, this end unit townhome enjoys spectacular natural light from the North, West, and East.
As you enter the home, a double-height foyer offers an impressive introduction for your guests. The open concept main floor provides the perfect space for entertaining. The great room features a gas-burning fireplace with North and West-facing windows. The flow continues through the dining and kitchen areas to a sitting area, currently used as a bar, and opens to an expansive deck. A 500-bottle wine room and ½ bath complete the first floor.
Floating stairs lead to the second level that includes a large, West-facing, ensuite bedroom, huge laundry room, and a study. The incredibly spacious primary suite enjoys a five-piece bath, huge walk-in closet, and an ample private terrace. Both the laundry room and primary closet have been outfitted with sleek custom cabinetry that combine contemporary elegance with essential utility.
The lower level includes a huge room currently used as a study/sitting room with built-in custom storage. If another en suite bedroom were desired, rough-in plumbing to create a 4th bathroom has been pre-planned. Through the conveniently located mud room, you’ll enjoy direct access to a secure garage with 3 parking spaces and ample storage.
Additional features include automated bi-directional blinds, plantation shutters, two temperature control zones, fire suppression system, and mature landscaping.
With an unparalleled location, this urban chic townhome residence will provide the ultimate in refined city living.
www.3220ZUNI.com
Location
State CO
County Denver
Zoning U-TU-B
Interior
Interior Features Breakfast Nook, Built-in Features, Ceiling Fan(s), Eat-in Kitchen, Five Piece Bath, Granite Counters, Kitchen Island, Primary Suite, Smoke Free, Walk-In Closet(s)
Heating Forced Air, Natural Gas
Cooling Central Air
Flooring Wood
Fireplaces Number 1
Fireplaces Type Living Room
Fireplace Y
Appliance Dishwasher, Disposal, Dryer, Freezer, Microwave, Oven, Refrigerator, Washer
Laundry In Unit
Exterior
Exterior Feature Balcony, Lighting
Garage Spaces 3.0
Roof Type Composition
Total Parking Spaces 3
Garage Yes
Building
Story Three Or More
Sewer Public Sewer
Water Public
Level or Stories Three Or More
Structure Type Brick, Stucco
Schools
Elementary Schools Valdez
Middle Schools Skinner
High Schools North
School District Denver 1
Others
Senior Community No
Ownership Individual
Acceptable Financing Cash, Conventional
Listing Terms Cash, Conventional
Special Listing Condition None
Read Less Info
Want to know what your home might be worth? Contact us for a FREE valuation!

Our team is ready to help you sell your home for the highest possible price ASAP

© 2024 METROLIST, INC., DBA RECOLORADO® – All Rights Reserved
6455 S. Yosemite St., Suite 500 Greenwood Village, CO 80111 USA
Bought with LIV Sotheby's International Realty

Making real estate fun, simple and stress-free!






