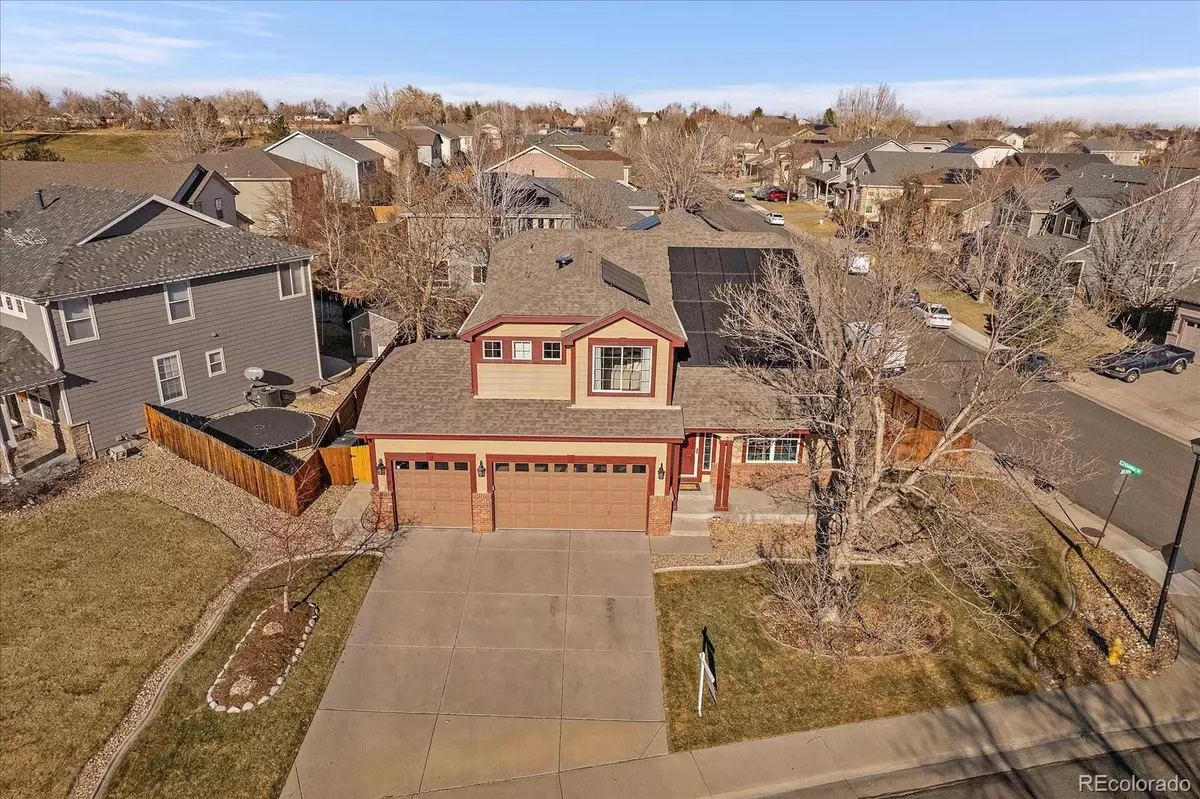$734,100
$719,900
2.0%For more information regarding the value of a property, please contact us for a free consultation.
7 Beds
5 Baths
4,300 SqFt
SOLD DATE : 02/16/2023
Key Details
Sold Price $734,100
Property Type Single Family Home
Sub Type Single Family Residence
Listing Status Sold
Purchase Type For Sale
Square Footage 4,300 sqft
Price per Sqft $170
Subdivision Notts Landing
MLS Listing ID 3671185
Sold Date 02/16/23
Style Contemporary, Traditional
Bedrooms 7
Full Baths 3
Half Baths 1
Three Quarter Bath 1
Condo Fees $30
HOA Fees $30/mo
HOA Y/N Yes
Abv Grd Liv Area 2,879
Originating Board recolorado
Year Built 2002
Annual Tax Amount $4,001
Tax Year 2021
Lot Size 8,276 Sqft
Acres 0.19
Property Description
Spectacular opportunity to own a remodeled and updated home in The Notts Landing subdivision. Located right across the street from Cherry Park w/ sports fields, playground, and Nott Lake and walking distance to Cherry Dr Elementary School. When you first arrive, the home greets you with beautiful hardwoods throughout main floor and awe-inspiring vaulted ceilings. The grand double staircase contributes to the impressive feel of the living and dining rooms. The updated and remodeled kitchen lends well to the open floor plan of the family room and eat in space and features granite countertops, stainless appliances, and custom backsplash. Main floor also boasts an office with french doors, powder room with custom vanity (cooper), and laundry with utility sink. Upper level includes 4 bedrooms and 3 full baths with one of the bedrooms converted to a custom walk-in closet/dressing room w/ lighting and organizers. Large primary suite features a barn wood accent wall, 5 piece master bath w/ custom vanity, and a custom walk-in closet. Don't forget about the fully finished basement with new hot water heater, AC and furnace. It also has a large media room/rec room, 3 additional bedrooms w/ one used as a gym/workout space, and a custom 3/4 bath. A $47k solar system, 3 car garage, large level corner lot, 2 year old roof, and custom storage shed complete the list of inclusions for this stunning home. This home has it all so don't wait to see it!
Location
State CO
County Adams
Rooms
Basement Finished, Full, Unfinished
Interior
Interior Features Breakfast Nook, Ceiling Fan(s), Corian Counters, Eat-in Kitchen, Five Piece Bath, Granite Counters, High Ceilings, Kitchen Island, Primary Suite, Smoke Free, Utility Sink, Vaulted Ceiling(s), Walk-In Closet(s)
Heating Forced Air
Cooling Air Conditioning-Room
Flooring Carpet, Tile, Wood
Fireplaces Number 1
Fireplaces Type Family Room, Gas, Gas Log
Fireplace Y
Appliance Dishwasher, Disposal, Microwave, Oven, Refrigerator
Exterior
Exterior Feature Fire Pit, Private Yard, Rain Gutters
Parking Features Concrete, Dry Walled, Insulated Garage, Lighted, Oversized, Storage
Garage Spaces 3.0
Fence Partial
Utilities Available Cable Available, Electricity Available, Electricity Connected, Natural Gas Connected
Roof Type Composition
Total Parking Spaces 3
Garage Yes
Building
Lot Description Corner Lot, Landscaped, Level, Near Public Transit, Sprinklers In Front, Sprinklers In Rear
Foundation Slab
Sewer Public Sewer
Water Public
Level or Stories Two
Structure Type Brick, Frame
Schools
Elementary Schools Cherry Drive
Middle Schools Shadow Ridge
High Schools Mountain Range
School District Adams 12 5 Star Schl
Others
Senior Community No
Ownership Individual
Acceptable Financing Cash, Conventional, Jumbo
Listing Terms Cash, Conventional, Jumbo
Special Listing Condition None
Read Less Info
Want to know what your home might be worth? Contact us for a FREE valuation!

Our team is ready to help you sell your home for the highest possible price ASAP

© 2025 METROLIST, INC., DBA RECOLORADO® – All Rights Reserved
6455 S. Yosemite St., Suite 500 Greenwood Village, CO 80111 USA
Bought with WK Real Estate
Making real estate fun, simple and stress-free!






