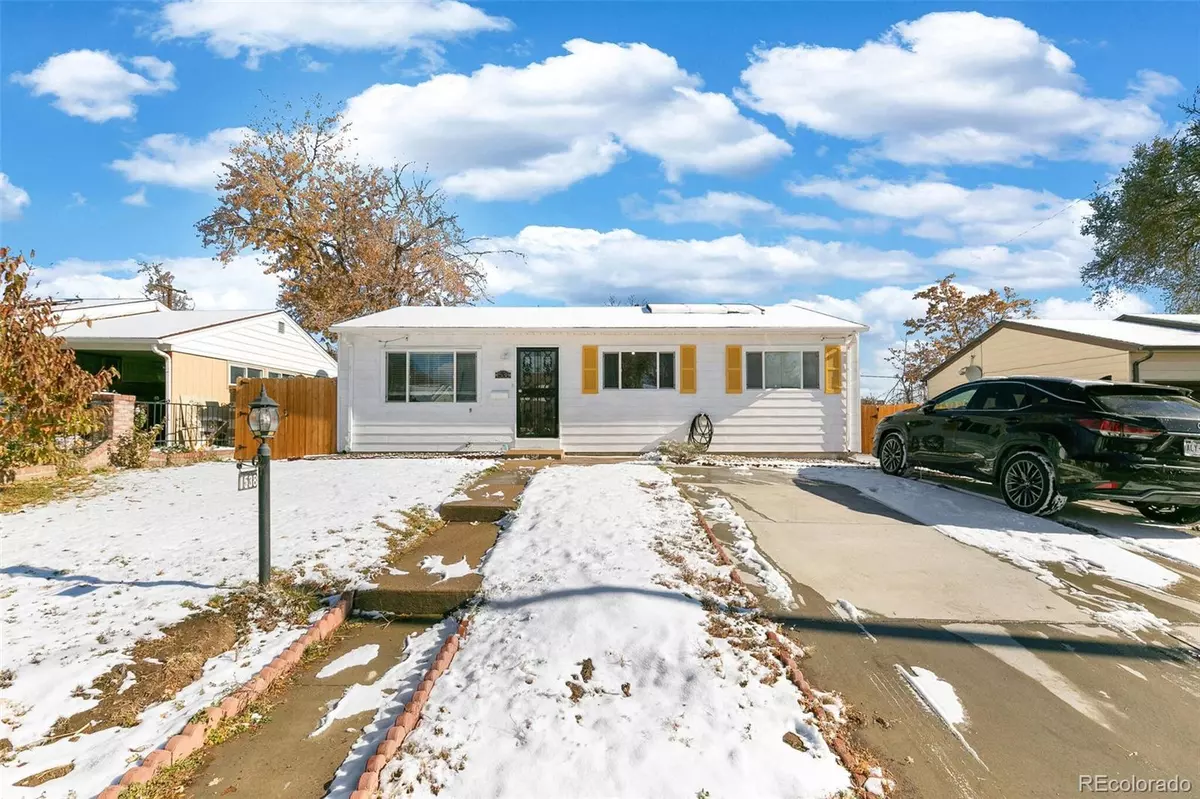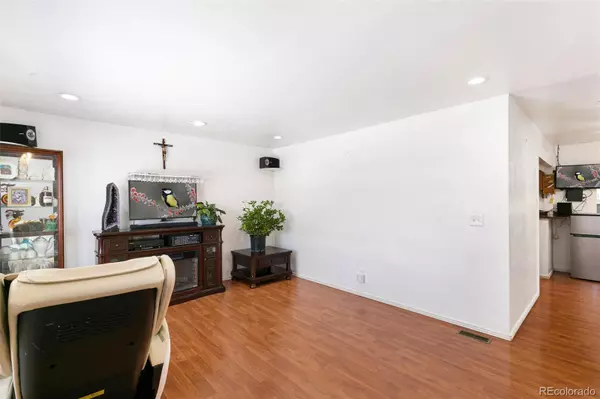$470,000
$479,000
1.9%For more information regarding the value of a property, please contact us for a free consultation.
5 Beds
2 Baths
1,994 SqFt
SOLD DATE : 02/17/2023
Key Details
Sold Price $470,000
Property Type Single Family Home
Sub Type Single Family Residence
Listing Status Sold
Purchase Type For Sale
Square Footage 1,994 sqft
Price per Sqft $235
Subdivision Carlson Mcclelland
MLS Listing ID 9376819
Sold Date 02/17/23
Bedrooms 5
Half Baths 1
Three Quarter Bath 1
HOA Y/N No
Abv Grd Liv Area 997
Originating Board recolorado
Year Built 1954
Annual Tax Amount $2,063
Tax Year 2021
Lot Size 6,098 Sqft
Acres 0.14
Property Description
Welcome to this ranch style home in the heart of the Carlson McClelland neighborhood. The one you've been waiting for is available now! Designed as a space-maximizing floor plan, this home is filled with abundant sunlight and ready for you to create memories that will last a lifetime. Right by the entrance, the living room is a cozy area to host family and friends. The kitchen features ample cabinets, pantry, water purifier and stainless steel appliances. Continue throughout the home to find your 3 great-sized bedrooms on the main floor. Downstairs, you'll be wowed by a fully renovated basement that has a huge great room -perfect for entertainment such as movie night, game night, etc. It also has two non-conforming bedrooms, one 1/2 bathroom. The large utility/laundry room with shower stall in the basement level can be used for additional storage. Exciting updates throughout the home are highly efficient newer furnace, water heater and paid-off solar panels. Enclosed sun room features a second kitchen offering endless opportunities for you to enjoy the Colorado sunshine in this immaculate space with friends and family year round. This home is perfectly situated on a quiet spot allowing you easy access to parks, breweries, restaurants, downtown Denver and major roadways, ensuring a smooth commute no matter what your plans are for the day.
Location
State CO
County Denver
Zoning S-SU-D
Rooms
Basement Finished, Full
Main Level Bedrooms 3
Interior
Interior Features Walk-In Closet(s)
Heating Forced Air
Cooling Central Air
Flooring Tile, Wood
Fireplace N
Appliance Dishwasher, Disposal, Dryer, Microwave, Oven, Refrigerator, Washer, Water Purifier
Exterior
Garage Spaces 2.0
Fence Full
Utilities Available Electricity Available, Natural Gas Available
Roof Type Composition
Total Parking Spaces 2
Garage No
Building
Lot Description Level
Sewer Public Sewer
Water Public
Level or Stories One
Structure Type Frame
Schools
Elementary Schools Cms Community
Middle Schools Grant
High Schools Abraham Lincoln
School District Denver 1
Others
Senior Community No
Ownership Individual
Acceptable Financing Cash, Conventional, FHA, VA Loan
Listing Terms Cash, Conventional, FHA, VA Loan
Special Listing Condition None
Read Less Info
Want to know what your home might be worth? Contact us for a FREE valuation!

Our team is ready to help you sell your home for the highest possible price ASAP

© 2025 METROLIST, INC., DBA RECOLORADO® – All Rights Reserved
6455 S. Yosemite St., Suite 500 Greenwood Village, CO 80111 USA
Bought with MARCELLA GALLO
Making real estate fun, simple and stress-free!






