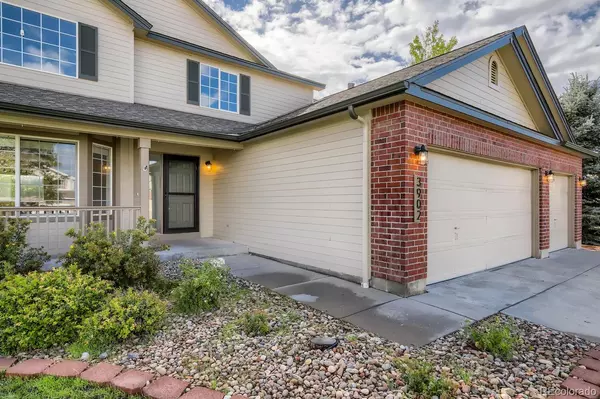$640,000
$640,000
For more information regarding the value of a property, please contact us for a free consultation.
5 Beds
4 Baths
3,128 SqFt
SOLD DATE : 03/01/2023
Key Details
Sold Price $640,000
Property Type Single Family Home
Sub Type Single Family Residence
Listing Status Sold
Purchase Type For Sale
Square Footage 3,128 sqft
Price per Sqft $204
Subdivision Metzler Ranch
MLS Listing ID 1615100
Sold Date 03/01/23
Style Traditional
Bedrooms 5
Full Baths 3
Half Baths 1
Condo Fees $135
HOA Fees $45/qua
HOA Y/N Yes
Abv Grd Liv Area 2,303
Originating Board recolorado
Year Built 2000
Annual Tax Amount $2,287
Tax Year 2021
Lot Size 10,454 Sqft
Acres 0.24
Property Description
This lovely 5 bed / 4 bath home is located on a large corner lot of a cul-de-sac in the heart of Metzler Ranch in Castle Rock, CO. Perfect for entertaining, the home boasts an oversized welcoming front porch and large rear deck with a private yard. Upon entering the home you will fall in love with the ample square footage and numerous updates including flooring, paint, bathroom(s), ceiling fans, new furnace and more. The Kitchen has a large island, granite countertops, pantry, plenty of cabinet storage and is the heart of the home. Adjoining the Kitchen is the formal dining room. In addition, the home has three separate living spaces affording plenty of gathering and entertaining space. The Master retreat sit on its own level and features and oversized five piece master bath and walk in closet. The location of the home affords all the conveniences and amenities that Castle Rock has to offer. This Metzler Ranch property is located close to the heart of "downtown" Castle Rock, and only a few minutes from the shopping areas/Outlet Malls in Castle Rock, as well as schools, parks and open space. It is centrally located just 25 min from the Metro-Denver Area, and just shy of 40 min to Colorado Springs, perfectly located along the front range. Don't miss this opportunity, schedule your showing today.
Location
State CO
County Douglas
Zoning Single Family
Rooms
Basement Finished, Full
Interior
Interior Features Breakfast Nook, Built-in Features, Ceiling Fan(s), Eat-in Kitchen, Five Piece Bath, Granite Counters, Kitchen Island, Smoke Free, Walk-In Closet(s)
Heating Forced Air, Hot Water, Natural Gas
Cooling Central Air
Flooring Carpet, Laminate, Tile
Fireplaces Number 1
Fireplaces Type Family Room, Gas, Gas Log
Fireplace Y
Appliance Dishwasher, Disposal, Dryer, Gas Water Heater, Microwave, Range, Range Hood, Refrigerator, Washer
Exterior
Exterior Feature Dog Run, Lighting, Private Yard, Rain Gutters
Garage Spaces 3.0
Utilities Available Cable Available, Electricity Available, Electricity Connected
Roof Type Composition
Total Parking Spaces 3
Garage Yes
Building
Lot Description Corner Lot, Cul-De-Sac, Landscaped, Sprinklers In Front, Sprinklers In Rear
Sewer Public Sewer
Level or Stories Tri-Level
Structure Type Brick, Frame, Wood Siding
Schools
Elementary Schools Castle Rock
Middle Schools Castle Rock
High Schools Douglas County
School District Douglas Re-1
Others
Senior Community No
Ownership Corporation/Trust
Acceptable Financing 1031 Exchange, Cash, Conventional, FHA, VA Loan
Listing Terms 1031 Exchange, Cash, Conventional, FHA, VA Loan
Special Listing Condition None
Read Less Info
Want to know what your home might be worth? Contact us for a FREE valuation!

Our team is ready to help you sell your home for the highest possible price ASAP

© 2024 METROLIST, INC., DBA RECOLORADO® – All Rights Reserved
6455 S. Yosemite St., Suite 500 Greenwood Village, CO 80111 USA
Bought with HomeSmart

Making real estate fun, simple and stress-free!






