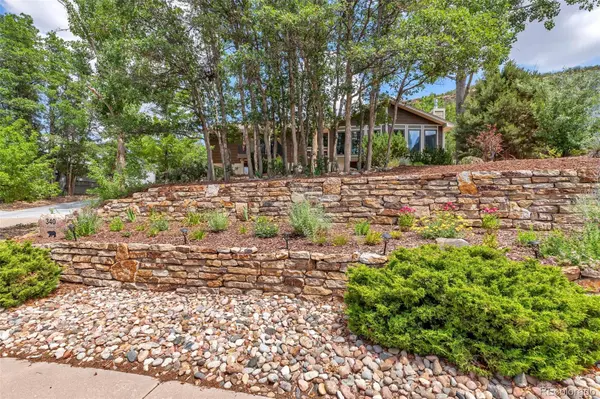$753,000
$700,000
7.6%For more information regarding the value of a property, please contact us for a free consultation.
3 Beds
3 Baths
2,788 SqFt
SOLD DATE : 03/03/2023
Key Details
Sold Price $753,000
Property Type Single Family Home
Sub Type Single Family Residence
Listing Status Sold
Purchase Type For Sale
Square Footage 2,788 sqft
Price per Sqft $270
Subdivision Michaels 2Nd Addition
MLS Listing ID 1918202
Sold Date 03/03/23
Style Mountain Contemporary
Bedrooms 3
Full Baths 1
Three Quarter Bath 2
HOA Y/N No
Originating Board recolorado
Year Built 1985
Annual Tax Amount $2,174
Tax Year 2021
Lot Size 0.410 Acres
Acres 0.41
Property Description
Exquisite Mountain Contemporary! Superb attention to detail. Completely renovated from top to bottom & located approximately 1-mile from the heart of Downtown Castle Rock! Beauty surrounds you on this serenely private, nearly 1/2-acre wooded lot. No HOA and low taxes. Uniquely picturesque backyard is going to amaze you...but first....prepare to be impressed with every inch of the interior of this amazing property. Upon entering you are met with spectacularly large gleaming windows that perfectly frame the stunning views of Pikes Peak & Devils Head, and allow abundant natural light to flood into this sophisticated space. Cozy Lehrer gas fireplace draws you into the rustically stylish Living Room & Breakfast Nook, complete with an adorable sitting area that is perfect for nature watching. Beautiful Kitchen has quartz countertops & upgraded cabinets w/soft close drawers, pull-outs, and functional hidden drawers. Peaceful backyard views! Fridge & dishwasher are brand new, & cable has been installed in the Kitchen as well. All Bathrooms have taller vanities. Current owner completed an addition on the north-west side of the home; adding approx 5ftx27ft, creating extra square footage in the Primary & Secondary Bedroom. A luxurious Primary Bathroom w/quartz counters was built, & a large Primary Closet. Impressive! Gorgeous Primary Bedroom is spacious, & has a private balcony overlooking the quiet & wooded front yard. On the lower level you'll find a huge Bonus Room, complete with a built-in Murphy Bed. Ample space for work-out equipment, entertainment area, or non-conforming 4th Bedroom. Now...the backyard. Your oasis awaits! Property line extends beyond the split rail & borders a naturally wooded ridge; the privacy is unbeatable. Enjoy the beauty from the new stamped concrete patio w/ built-in seating, & a darling stone path leads you up to the incredible views from the ultra-cool upper level patio! Immaculate & turn-key, sit back and relax, your new home is sure to 'wow'!
Location
State CO
County Douglas
Interior
Interior Features Breakfast Nook, Built-in Features, Ceiling Fan(s), Eat-in Kitchen, High Ceilings, Kitchen Island, Open Floorplan, Pantry, Primary Suite, Quartz Counters, Radon Mitigation System, Smoke Free, Solid Surface Counters, Vaulted Ceiling(s), Walk-In Closet(s)
Heating Forced Air
Cooling Central Air
Flooring Carpet, Tile
Fireplaces Number 1
Fireplaces Type Living Room
Fireplace Y
Appliance Dishwasher, Disposal, Microwave, Oven, Range, Refrigerator
Exterior
Exterior Feature Balcony, Private Yard, Rain Gutters
Garage Concrete, Dry Walled, Exterior Access Door, Finished, Lighted, Oversized, Oversized Door, Storage
Garage Spaces 2.0
Fence Full
Utilities Available Cable Available, Electricity Connected, Natural Gas Connected, Phone Connected
View Mountain(s)
Roof Type Composition
Parking Type Concrete, Dry Walled, Exterior Access Door, Finished, Lighted, Oversized, Oversized Door, Storage
Total Parking Spaces 2
Garage Yes
Building
Lot Description Landscaped, Level, Many Trees, Mountainous, Open Space, Rock Outcropping, Rolling Slope, Secluded
Story Split Entry (Bi-Level)
Sewer Public Sewer
Water Public
Level or Stories Split Entry (Bi-Level)
Structure Type Brick, Wood Siding
Schools
Elementary Schools South Ridge
Middle Schools Mesa
High Schools Douglas County
School District Douglas Re-1
Others
Senior Community No
Ownership Individual
Acceptable Financing 1031 Exchange, Cash, Conventional, FHA, Jumbo, VA Loan
Listing Terms 1031 Exchange, Cash, Conventional, FHA, Jumbo, VA Loan
Special Listing Condition None
Read Less Info
Want to know what your home might be worth? Contact us for a FREE valuation!

Our team is ready to help you sell your home for the highest possible price ASAP

© 2024 METROLIST, INC., DBA RECOLORADO® – All Rights Reserved
6455 S. Yosemite St., Suite 500 Greenwood Village, CO 80111 USA
Bought with West and Main Homes Inc

Making real estate fun, simple and stress-free!






