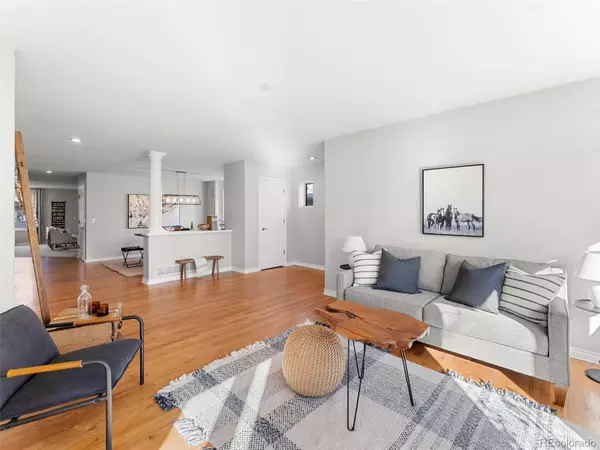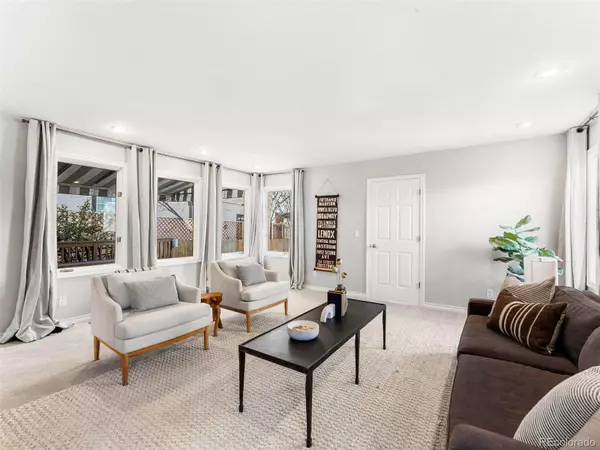$1,255,000
$1,350,000
7.0%For more information regarding the value of a property, please contact us for a free consultation.
4 Beds
4 Baths
3,408 SqFt
SOLD DATE : 03/13/2023
Key Details
Sold Price $1,255,000
Property Type Single Family Home
Sub Type Single Family Residence
Listing Status Sold
Purchase Type For Sale
Square Footage 3,408 sqft
Price per Sqft $368
Subdivision Hilltop
MLS Listing ID 8510257
Sold Date 03/13/23
Style Traditional
Bedrooms 4
Full Baths 2
Half Baths 1
Three Quarter Bath 1
HOA Y/N No
Originating Board recolorado
Year Built 1954
Annual Tax Amount $5,199
Tax Year 2021
Lot Size 6,534 Sqft
Acres 0.15
Property Description
This charming two-story home, gutted and completely remodeled in 1997, with three upstairs bedrooms, is situated in the coveted neighborhood of Hilltop. Filled with neighborhood fun, this premier location, is blocks from Cranmer Park, Tennis, Steck and Hill schools, 6th Ave running trails, as well as Cherry Cherry Creek Shopping District, and the new 9th & Colorado district (Trader Joe's/AMC/Postino). Instant entertainment with neighborhood activities including moving nights, games, Food Truck nights, bounce houses, summer camps, etc. within steps. Upon entering you are soaked with sunlight in the large front living space and adjacent office. The oversized dining room with window bench is perfect for group gatherings. Efficiently flow from the eat-in kitchen to large living space with oversized windows to the back yard and a secluded outdoor covered patio. The two-car garage is connected by a functional laundry /mud room for easy in/out during the snow season. Spacious and sun filled primary bedroom with large walk-in closet and sitting area plus two additional bedrooms and bathroom complete the sunny second floor. The large mature trees dot this property perfect for swings/hammocks, along with stunning flower displays in the front and back. The custom-built powered playhouse is a perfect addition to the fun back space. Security system in place with door/window/screen sensors.
Location
State CO
County Denver
Zoning E-SU-D
Rooms
Basement Finished, Partial
Interior
Interior Features Open Floorplan, Primary Suite
Heating Forced Air
Cooling Central Air
Flooring Carpet, Wood
Fireplaces Number 1
Fireplaces Type Living Room
Fireplace Y
Appliance Dishwasher, Disposal, Dryer, Microwave, Range, Refrigerator, Washer
Exterior
Garage Spaces 2.0
Roof Type Composition
Total Parking Spaces 2
Garage Yes
Building
Lot Description Level
Story Two
Sewer Public Sewer
Water Public
Level or Stories Two
Structure Type Brick, Frame
Schools
Elementary Schools Steck
Middle Schools Hill
High Schools George Washington
School District Denver 1
Others
Senior Community No
Ownership Individual
Acceptable Financing Cash, Conventional, Jumbo, Other
Listing Terms Cash, Conventional, Jumbo, Other
Special Listing Condition None
Read Less Info
Want to know what your home might be worth? Contact us for a FREE valuation!

Our team is ready to help you sell your home for the highest possible price ASAP

© 2024 METROLIST, INC., DBA RECOLORADO® – All Rights Reserved
6455 S. Yosemite St., Suite 500 Greenwood Village, CO 80111 USA
Bought with Madison & Company Properties

Making real estate fun, simple and stress-free!






