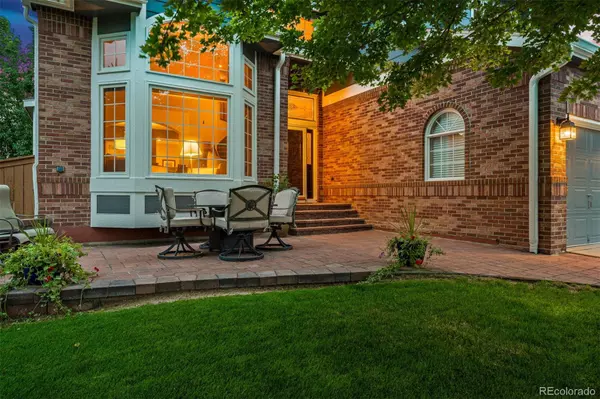$970,000
$985,000
1.5%For more information regarding the value of a property, please contact us for a free consultation.
5 Beds
5 Baths
4,087 SqFt
SOLD DATE : 03/14/2023
Key Details
Sold Price $970,000
Property Type Single Family Home
Sub Type Single Family Residence
Listing Status Sold
Purchase Type For Sale
Square Footage 4,087 sqft
Price per Sqft $237
Subdivision Highlands Ranch
MLS Listing ID 3857951
Sold Date 03/14/23
Style Traditional
Bedrooms 5
Full Baths 4
Three Quarter Bath 1
Condo Fees $165
HOA Fees $55/qua
HOA Y/N Yes
Abv Grd Liv Area 3,237
Originating Board recolorado
Year Built 1999
Annual Tax Amount $4,356
Tax Year 2021
Lot Size 8,712 Sqft
Acres 0.2
Property Sub-Type Single Family Residence
Property Description
Welcome to your beautiful Eastridge Pointe home! Settled on a premier lot with impressive curb appeal and elevation, this spacious two-story home has plenty of incredible finishes. Out front is a large maple tree, plus custom, inlaid paver patio and driveway. Inside, you're greeted by a stunning curved staircase and real hardwood floors throughout. The layout is traditional with all the rooms you need. Revel in the remodeled kitchen featuring white cabinets, granite and butcher block counters, updated stainless appliances, gas stove and double oven. Cozy up by the gas fireplace in the oversized family room. And don't miss the main-floor office with attached, three-quarter bath that can easily be used as a fifth bedroom. Upstairs, you'll find four bedrooms and three bathrooms including Jack-and-Jill and ensuite guest baths. The spacious primary suite boasts vaulted ceilings and a dreamy custom-built closet. The revamped primary bath features luxury upgrades such as heated travertine floors, quartz counters, a large custom shower and soaking tub. Fully finished and permitted basement with a wet bar, surround sound and an extra bathroom. Relax or entertain in the private backyard completed with Trex decking, hot tub, and designer tiered landscaping. Three-car garage and easy access to C-470, Park Meadows and Daniels Park. Don't miss out on this opportunity!
Location
State CO
County Douglas
Zoning PDU
Rooms
Basement Partial
Main Level Bedrooms 1
Interior
Interior Features Ceiling Fan(s), Eat-in Kitchen, Entrance Foyer, Five Piece Bath, Granite Counters, Kitchen Island, Open Floorplan, Pantry, Primary Suite, Quartz Counters, Utility Sink, Vaulted Ceiling(s), Walk-In Closet(s), Wet Bar
Heating Forced Air
Cooling Central Air
Flooring Carpet, Tile, Wood
Fireplaces Number 1
Fireplaces Type Family Room
Fireplace Y
Appliance Dishwasher, Disposal, Double Oven, Dryer, Gas Water Heater, Range, Refrigerator, Washer
Laundry In Unit
Exterior
Exterior Feature Garden, Private Yard, Rain Gutters, Spa/Hot Tub
Garage Spaces 3.0
Fence Full
Roof Type Composition
Total Parking Spaces 3
Garage Yes
Building
Sewer Public Sewer
Water Public
Level or Stories Two
Structure Type Frame
Schools
Elementary Schools Redstone
Middle Schools Rocky Heights
High Schools Rock Canyon
School District Douglas Re-1
Others
Senior Community No
Ownership Corporation/Trust
Acceptable Financing Cash, Conventional, VA Loan
Listing Terms Cash, Conventional, VA Loan
Special Listing Condition None
Read Less Info
Want to know what your home might be worth? Contact us for a FREE valuation!

Our team is ready to help you sell your home for the highest possible price ASAP

© 2025 METROLIST, INC., DBA RECOLORADO® – All Rights Reserved
6455 S. Yosemite St., Suite 500 Greenwood Village, CO 80111 USA
Bought with HomeSmart
Making real estate fun, simple and stress-free!






