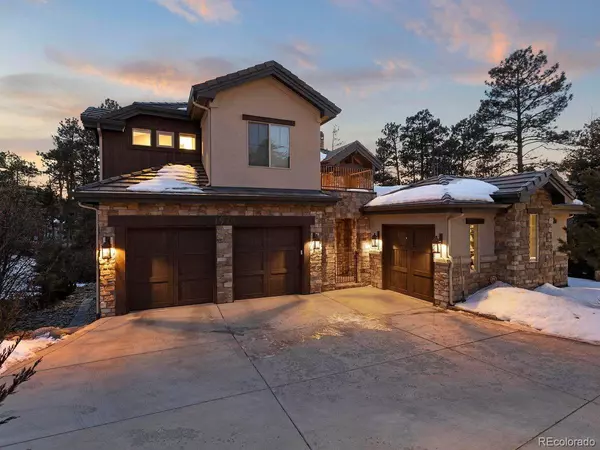$1,800,000
$1,800,000
For more information regarding the value of a property, please contact us for a free consultation.
5 Beds
6 Baths
6,013 SqFt
SOLD DATE : 03/15/2023
Key Details
Sold Price $1,800,000
Property Type Single Family Home
Sub Type Single Family Residence
Listing Status Sold
Purchase Type For Sale
Square Footage 6,013 sqft
Price per Sqft $299
Subdivision Timber Canyon
MLS Listing ID 3773957
Sold Date 03/15/23
Style Mountain Contemporary
Bedrooms 5
Full Baths 3
Half Baths 2
Three Quarter Bath 1
Condo Fees $485
HOA Fees $161/qua
HOA Y/N Yes
Abv Grd Liv Area 3,662
Originating Board recolorado
Year Built 2016
Annual Tax Amount $6,171
Tax Year 2021
Lot Size 0.500 Acres
Acres 0.5
Property Description
Colorado living at its finest. This exquisite custom home is situated on a private, wooded, half-acre lot in the exclusive Timber Canyon community. A stunning combination of rustic charm and designer finishes create a true masterpiece of form and function. From the 100-year-old reclaimed barn wood flooring to state-of-the-art technology features, this incredible home checks every box on your wish list. Offering five spacious bedrooms, and six luxurious bathrooms the floorplan delivers dynamic entertaining spaces as well as private, secluded retreats. The Great Room is accented by floor-to-ceiling windows framing majestic pines, and a dramatic stone fireplace with a mantle hand-hewn from a 100+ year old ceiling beam. The flow of the gourmet kitchen centers around a grand island with striking pendant lighting, features high-end Thermador appliances and adjoins a cozy hearth room overlooking nature and wildlife. The opulent Primary Suite includes a coffee/espresso bar and beverage refrigerator, a sumptuous bath with a jetted tub, steam shower and a walk-in closet. The office and guest bath are also located on the main level and are accessible to a private courtyard. The loft and two secondary bedrooms with en-suite baths complete the upper-level living. The finished, walk-out basement offers multiple recreation venues, including a game room with a bar kitchen, a wine/whiskey room, a billiard room or second family room, a guest bath and a private theater room equipped with 4K HD Epsom projector, 160” matte white screen, surround sound and theater chairs. Two additional bedrooms share a jack-n-jill bath. A Control 4 system operates speakers throughout the house and can also manage the nest HVAC and security systems. Further improvements have been made by the owner to enhance the outdoor spaces, including additional trees and shrubs, a gas fire pit and seating area, exterior lighting, flagstone walkway extension, additional river rock, and an electric dog fence.
Location
State CO
County Douglas
Rooms
Basement Walk-Out Access
Main Level Bedrooms 1
Interior
Interior Features Breakfast Nook, High Ceilings, High Speed Internet, Jack & Jill Bathroom, Jet Action Tub, Kitchen Island, Open Floorplan, Primary Suite, Solid Surface Counters, Sound System, Utility Sink, Wet Bar
Heating Forced Air, Natural Gas
Cooling Central Air
Flooring Tile, Wood
Fireplaces Type Basement, Great Room, Other
Equipment Home Theater
Fireplace N
Appliance Bar Fridge, Dishwasher, Disposal, Double Oven, Dryer, Gas Water Heater, Microwave, Oven, Range, Refrigerator, Self Cleaning Oven, Warming Drawer, Washer, Wine Cooler
Exterior
Exterior Feature Balcony, Fire Pit, Gas Valve, Lighting, Private Yard
Garage Concrete, Finished
Garage Spaces 3.0
View Mountain(s)
Roof Type Concrete
Total Parking Spaces 3
Garage Yes
Building
Sewer Public Sewer
Water Public
Level or Stories Two
Structure Type Frame, Rock, Stucco
Schools
Elementary Schools Sage Canyon
Middle Schools Mesa
High Schools Douglas County
School District Douglas Re-1
Others
Senior Community No
Ownership Individual
Acceptable Financing Cash, Conventional
Listing Terms Cash, Conventional
Special Listing Condition None
Pets Description Yes
Read Less Info
Want to know what your home might be worth? Contact us for a FREE valuation!

Our team is ready to help you sell your home for the highest possible price ASAP

© 2024 METROLIST, INC., DBA RECOLORADO® – All Rights Reserved
6455 S. Yosemite St., Suite 500 Greenwood Village, CO 80111 USA
Bought with RE/MAX Professionals

Making real estate fun, simple and stress-free!






