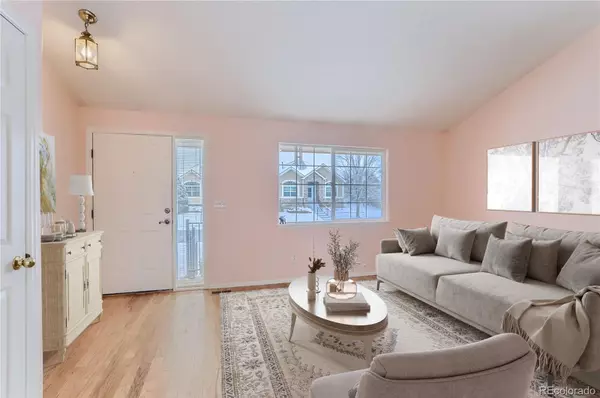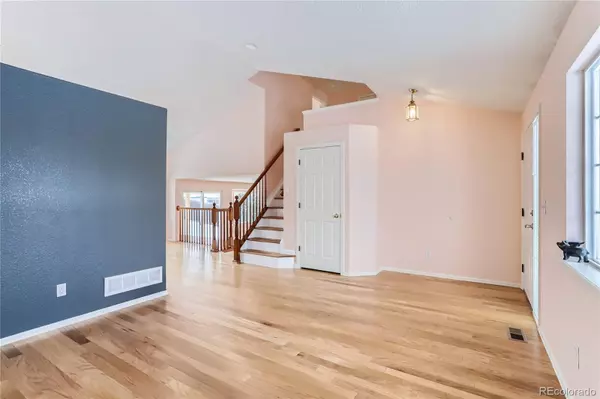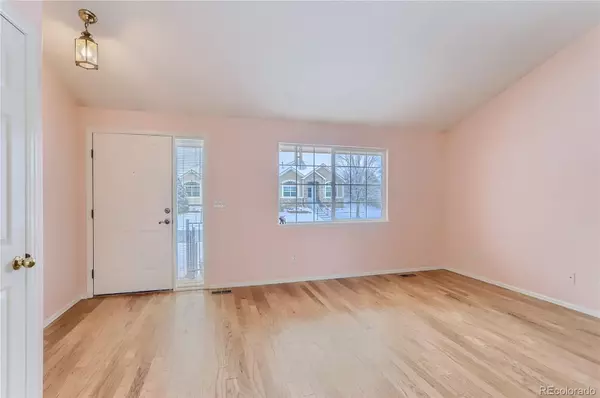$550,000
$559,000
1.6%For more information regarding the value of a property, please contact us for a free consultation.
3 Beds
3 Baths
1,525 SqFt
SOLD DATE : 03/17/2023
Key Details
Sold Price $550,000
Property Type Single Family Home
Sub Type Single Family Residence
Listing Status Sold
Purchase Type For Sale
Square Footage 1,525 sqft
Price per Sqft $360
Subdivision Fox Creek Farm
MLS Listing ID 4680184
Sold Date 03/17/23
Bedrooms 3
Full Baths 1
Half Baths 1
Three Quarter Bath 1
Condo Fees $120
HOA Fees $10/ann
HOA Y/N Yes
Originating Board recolorado
Year Built 1998
Annual Tax Amount $2,523
Tax Year 2021
Lot Size 6,534 Sqft
Acres 0.15
Property Description
Beautifully maintained traditional home with modern upgrades in the highly desirable Fox Creek Farm neighborhood of Longmont! A raised and covered front patio welcomes you into the main level of this home which features an open floor plan and beautiful vaulted ceilings throughout the main living spaces. A living room at the front of the home leads seamlessly into the spacious kitchen and dining room with abundant room for entertaining. The updated kitchen boasts high-end stainless steel appliances, a full-size pantry, and chic white cabinetry. A lower-level family room provides even more space for everyday living and allows for wonderful indoor-outdoor living with direct access to the spacious backyard. Enjoy everyday convenience with access to the attached two-car garage off the family room as well! All three bedrooms are conveniently located on the upper level, including the primary bedroom suite complete with a private en-suite bathroom and walk-in closet. Two additional sunny bedrooms and a full bathroom complete the upper level of this home! The partially finished basement hosts a large bonus room with ample opportunity to make it your own! Completing this move-in-ready property is a fully fenced backyard with a pergola-covered patio and a large lawn! All bathrooms have been completely upgraded and renovated with modern fixtures! This fantastic location is just blocks away from the Spring Gulch trail that leads to Stephen Day Park! Find shopping, dining, and more just moments away!
Location
State CO
County Boulder
Rooms
Basement Partial
Interior
Interior Features Pantry, Vaulted Ceiling(s), Walk-In Closet(s)
Heating Forced Air, Natural Gas
Cooling Central Air
Flooring Tile, Wood
Fireplace N
Appliance Dishwasher, Disposal, Dryer, Microwave, Oven, Refrigerator, Washer
Exterior
Exterior Feature Private Yard
Garage Concrete
Garage Spaces 2.0
Fence Full
Utilities Available Cable Available, Electricity Connected
Roof Type Composition
Parking Type Concrete
Total Parking Spaces 2
Garage Yes
Building
Lot Description Sprinklers In Front, Sprinklers In Rear
Story Two
Sewer Community Sewer
Water Public
Level or Stories Two
Structure Type Frame
Schools
Elementary Schools Fall River
Middle Schools Trail Ridge
High Schools Skyline
School District St. Vrain Valley Re-1J
Others
Senior Community No
Ownership Individual
Acceptable Financing Cash, Conventional, FHA, VA Loan
Listing Terms Cash, Conventional, FHA, VA Loan
Special Listing Condition None
Read Less Info
Want to know what your home might be worth? Contact us for a FREE valuation!

Our team is ready to help you sell your home for the highest possible price ASAP

© 2024 METROLIST, INC., DBA RECOLORADO® – All Rights Reserved
6455 S. Yosemite St., Suite 500 Greenwood Village, CO 80111 USA
Bought with RE/MAX of Boulder

Making real estate fun, simple and stress-free!






