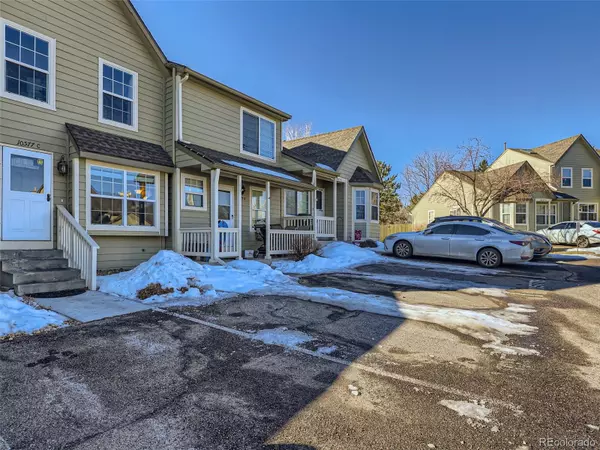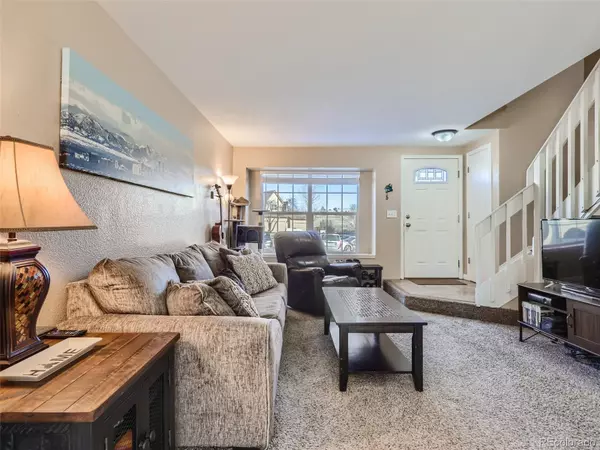$395,000
$385,000
2.6%For more information regarding the value of a property, please contact us for a free consultation.
2 Beds
2 Baths
976 SqFt
SOLD DATE : 03/17/2023
Key Details
Sold Price $395,000
Property Type Multi-Family
Sub Type Multi-Family
Listing Status Sold
Purchase Type For Sale
Square Footage 976 sqft
Price per Sqft $404
Subdivision Stanton Farms
MLS Listing ID 7675537
Sold Date 03/17/23
Bedrooms 2
Full Baths 1
Half Baths 1
Condo Fees $325
HOA Fees $325/mo
HOA Y/N Yes
Abv Grd Liv Area 976
Originating Board recolorado
Year Built 1985
Annual Tax Amount $2,092
Tax Year 2021
Lot Size 871 Sqft
Acres 0.02
Property Description
Welcome home to a wonderful townhome in desirable Stanton Farms community. Well cared for & updates throughout. Main floor has a open flow living, dining, & kitchen. Kitchen features huge pantry, new paint in 2023 & all brand new SS appliances. Door off the dining room leads to a private fenced in patio. Main floor powder room with updated fixtures great for your guests. The upper level has the primary bedroom with vaulted ceilings, dual closets, and access to the bathroom. Upper level bathroom has a brand new vanity & updated fixtures. Secondary bedroom also has a vaulted ceiling and dual closets. The lower level of this home has a second living room, a great room for home office or storage, and laundry room with washer and dryer included. Great location close to C-470 to get to the mountains, downtown, and entertainment. Close by is Lilly Gulch Park and Trail, Westbury Park, and the Lilly Gulch Recreation Center. Don't miss out on this great opportunity.
Location
State CO
County Jefferson
Zoning P-D
Rooms
Basement Finished, Full, Interior Entry
Interior
Interior Features Ceiling Fan(s), Open Floorplan, Pantry, Radon Mitigation System, Smoke Free, Vaulted Ceiling(s)
Heating Forced Air, Natural Gas
Cooling Central Air
Flooring Carpet, Tile
Fireplace N
Appliance Dishwasher, Disposal, Dryer, Gas Water Heater, Microwave, Oven, Range, Refrigerator, Washer
Laundry In Unit
Exterior
Exterior Feature Lighting, Rain Gutters
Parking Features Guest
Fence Full
Utilities Available Cable Available, Electricity Available, Electricity Connected, Natural Gas Available, Natural Gas Connected
Roof Type Composition
Total Parking Spaces 1
Garage No
Building
Foundation Concrete Perimeter
Sewer Public Sewer
Water Public
Level or Stories Two
Structure Type Frame, Wood Siding
Schools
Elementary Schools Stony Creek
Middle Schools Deer Creek
High Schools Chatfield
School District Jefferson County R-1
Others
Senior Community No
Ownership Individual
Acceptable Financing Cash, Conventional, FHA, VA Loan
Listing Terms Cash, Conventional, FHA, VA Loan
Special Listing Condition None
Pets Allowed Cats OK, Dogs OK
Read Less Info
Want to know what your home might be worth? Contact us for a FREE valuation!

Our team is ready to help you sell your home for the highest possible price ASAP

© 2025 METROLIST, INC., DBA RECOLORADO® – All Rights Reserved
6455 S. Yosemite St., Suite 500 Greenwood Village, CO 80111 USA
Bought with Porchlight Real Estate Group
Making real estate fun, simple and stress-free!






