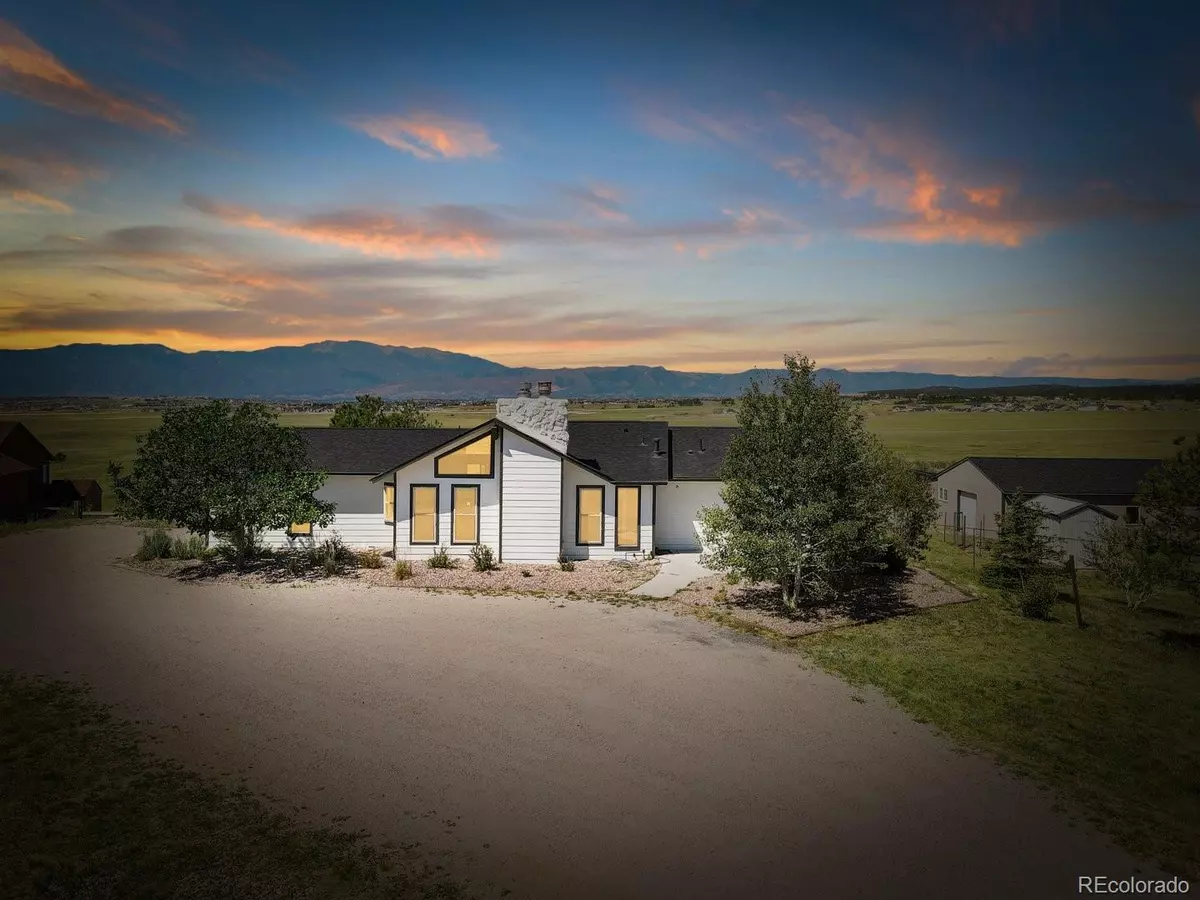$877,500
$877,500
For more information regarding the value of a property, please contact us for a free consultation.
3 Beds
3 Baths
2,753 SqFt
SOLD DATE : 03/17/2023
Key Details
Sold Price $877,500
Property Type Single Family Home
Sub Type Single Family Residence
Listing Status Sold
Purchase Type For Sale
Square Footage 2,753 sqft
Price per Sqft $318
Subdivision Indian Wells
MLS Listing ID 1614923
Sold Date 03/17/23
Bedrooms 3
Full Baths 3
HOA Y/N No
Originating Board recolorado
Year Built 1979
Annual Tax Amount $2,526
Tax Year 2021
Lot Size 9.820 Acres
Acres 9.82
Property Description
Experience the Colorado Dream on this 9.82-acre property with serene views of the Front Range and Pikes Peak. Reside in this newly remodeled home that offers a two-car, attached garage plus an over-sized RV garage, a large workshop complete with electrical and air compressor, plus a fenced-in chicken coup. Zoned for horses, too!
Enjoy the fresh country air while you take in the mesmerizing views. Step inside to a large open concept great room featuring plenty of natural light and an upgraded stonework fireplace. The remodeled gourmet kitchen offers modern touches throughout including granite counters, stainless steel appliances, classic backsplash, large island with seating, plus room for a kitchen table. Adjacent to the kitchen is a custom-built wine bar with beverage cooler and a walk-in pantry.
The primary suite is complete with walk out access to the huge main level sunroom featuring more views. A custom spa shower and soaking tub compliment the owner’s suite along with a spacious walk-in closet and more natural light. Note the hand textured walls throughout the home!
The large downstairs recreation area includes a walkout to the lower-level sunroom with direct access to the backyard and also features a fireplace, a large wet bar and plenty of space for a pool table or other family entertainment. The flex room in the basement is optimal for creating the perfect home office or converting to another bedroom. All bathrooms include custom tile work, granite countertops and updated fixtures and lighting. The main downstairs bedroom has its own full bath plus a sitting nook.
This expansive property includes a fully fenced-in backyard and is located in a horse and family-friendly neighborhood just 3 miles from Black Forest Section 16 Trail.
Come appreciate Colorado Country Living Lifestyle while being conveniently close to the major amenities of town.
A property like this is rare, don't let it get away!
Location
State CO
County El Paso
Zoning RR-5
Rooms
Basement Bath/Stubbed, Finished, Full, Walk-Out Access
Main Level Bedrooms 2
Interior
Heating Forced Air, Wood
Cooling Other
Fireplace N
Appliance Bar Fridge, Cooktop, Dishwasher, Disposal, Microwave, Oven, Range Hood, Refrigerator, Wine Cooler
Laundry In Unit
Exterior
Garage 220 Volts
Garage Spaces 2.0
Fence Partial
Utilities Available Electricity Connected
Roof Type Composition
Parking Type 220 Volts
Total Parking Spaces 2
Garage Yes
Building
Story One
Sewer Septic Tank
Water Well
Level or Stories One
Structure Type Frame
Schools
Elementary Schools Bennett Ranch
Middle Schools Falcon
High Schools Falcon
School District District 49
Others
Senior Community No
Ownership Corporation/Trust
Acceptable Financing Cash, Conventional, FHA, VA Loan
Listing Terms Cash, Conventional, FHA, VA Loan
Special Listing Condition None
Read Less Info
Want to know what your home might be worth? Contact us for a FREE valuation!

Our team is ready to help you sell your home for the highest possible price ASAP

© 2024 METROLIST, INC., DBA RECOLORADO® – All Rights Reserved
6455 S. Yosemite St., Suite 500 Greenwood Village, CO 80111 USA
Bought with Marrs Realty and Management

Making real estate fun, simple and stress-free!






