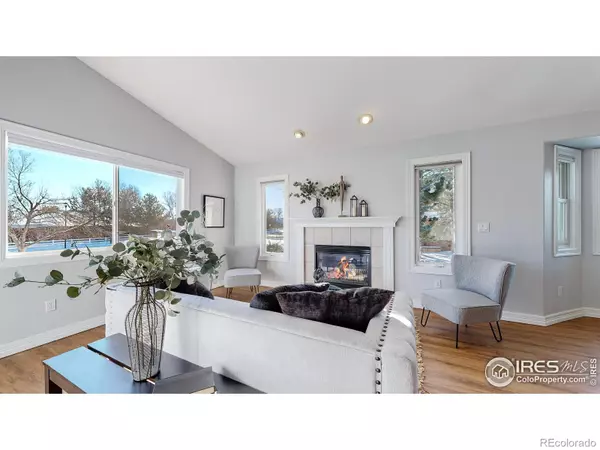$550,000
$550,000
For more information regarding the value of a property, please contact us for a free consultation.
3 Beds
3 Baths
2,319 SqFt
SOLD DATE : 03/21/2023
Key Details
Sold Price $550,000
Property Type Multi-Family
Sub Type Multi-Family
Listing Status Sold
Purchase Type For Sale
Square Footage 2,319 sqft
Price per Sqft $237
Subdivision Mariana Butte
MLS Listing ID IR981708
Sold Date 03/21/23
Bedrooms 3
Full Baths 2
Three Quarter Bath 1
Condo Fees $300
HOA Fees $300/mo
HOA Y/N Yes
Abv Grd Liv Area 1,553
Originating Board recolorado
Year Built 1999
Tax Year 2021
Lot Size 2,613 Sqft
Acres 0.06
Property Description
Welcome to 3932 Blackstone Ct, Loveland, CO where you can find serenity, convenience, low maintenace freedom & comfort all in one place. This beautiful residence is situated in a quiet residential neighborhood where the HOA takes care of all your outside maintenance. This 3-bedroom, 3-bathroom house is sure to meet all your needs. The interior features a large living room with a cozy fireplace, an open kitchen and pantry, brand new luxery vinyl flooring and a perfect sitting area. The exterior features a park next door, with a deck and patio, perfect for entertaining guests. The basement is bright & open with a walkout entrance, garden level windows & backs to a green belt. The location is ideal for anyone looking to be close to the best of what Loveland has to offer. You're just a short drive to the Downtown shopping district, restaurants, & entertainment. You'll also be close to the renowned Budweiser Events Center, Boyd Lake State Park, Devil's Backbone Open Space and Mariana Butte and TPC Golf Courses.
Location
State CO
County Larimer
Zoning SFR
Rooms
Basement Partial, Walk-Out Access
Main Level Bedrooms 3
Interior
Interior Features Open Floorplan, Radon Mitigation System, Smart Thermostat, Vaulted Ceiling(s), Walk-In Closet(s)
Heating Forced Air
Cooling Ceiling Fan(s), Central Air
Flooring Vinyl
Fireplaces Type Gas, Living Room
Equipment Satellite Dish
Fireplace N
Appliance Dishwasher, Dryer, Microwave, Oven, Refrigerator, Washer
Laundry In Unit
Exterior
Garage Spaces 2.0
Utilities Available Cable Available, Electricity Available, Internet Access (Wired), Natural Gas Available
Roof Type Composition
Total Parking Spaces 2
Garage Yes
Building
Lot Description Cul-De-Sac, Level
Foundation Structural
Sewer Public Sewer
Level or Stories One
Structure Type Wood Frame
Schools
Elementary Schools Namaqua
Middle Schools Walt Clark
High Schools Thompson Valley
School District Thompson R2-J
Others
Ownership Individual
Acceptable Financing Cash, Conventional, FHA, VA Loan
Listing Terms Cash, Conventional, FHA, VA Loan
Pets Description Cats OK, Dogs OK
Read Less Info
Want to know what your home might be worth? Contact us for a FREE valuation!

Our team is ready to help you sell your home for the highest possible price ASAP

© 2024 METROLIST, INC., DBA RECOLORADO® – All Rights Reserved
6455 S. Yosemite St., Suite 500 Greenwood Village, CO 80111 USA
Bought with C3 Real Estate Solutions, LLC

Making real estate fun, simple and stress-free!






