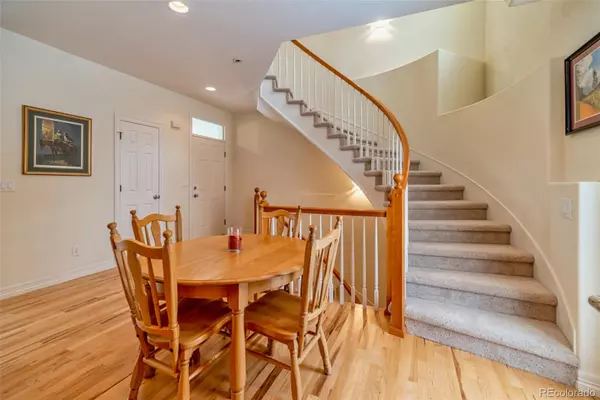$500,000
$500,000
For more information regarding the value of a property, please contact us for a free consultation.
3 Beds
4 Baths
2,144 SqFt
SOLD DATE : 03/21/2023
Key Details
Sold Price $500,000
Property Type Multi-Family
Sub Type Multi-Family
Listing Status Sold
Purchase Type For Sale
Square Footage 2,144 sqft
Price per Sqft $233
Subdivision Eureka Heights
MLS Listing ID 3988074
Sold Date 03/21/23
Style Contemporary
Bedrooms 3
Full Baths 1
Half Baths 1
Three Quarter Bath 2
Condo Fees $225
HOA Fees $225/mo
HOA Y/N Yes
Originating Board recolorado
Year Built 2006
Annual Tax Amount $771
Tax Year 2021
Lot Size 871 Sqft
Acres 0.02
Property Description
This luxurious townhome located in Central City is the perfect mountain getaway. As you enter, you'll be welcomed by an open kitchen with eat-in space and a spacious living room with high ceilings and large windows with great mountain views that let in plenty of natural light. This home is in pristine condition, both inside and out, since as a second home it has rarely been used since it was built. It would be perfect as a primary residence or a mountain retreat. The south-facing front windows provide plenty of sunlight, and the main level features an open-concept living, kitchen, and dining area, perfect for entertaining guests. The kitchen has semi-custom cabinets, slab granite counters, and an island with seating. There's also a powder room and hardwood flooring, as well as a gas fireplace for cozy winter evenings. The walk-out patio offers a beautiful view of the aspen forest. Upstairs, you'll find a spacious primary bedroom suite with a large walk-in closet and a custom-tiled ensuite bath, as well as a second bedroom suite with a full bath and walk-in closet. A second elegant curved staircase leads to a lower-level bedroom with an ensuite bath and a tiled entry mudroom from the attached oversized two-car garage. The community has a trail system for enjoying the fresh mountain air, and the townhome is just minutes from the quaint shops, opera house, fine dining, and casinos of historic Central City and Black Hawk. It's also conveniently located near I-70, providing easy access to Denver and various outdoor activities such as skiing, rock climbing, biking, fishing, rafting, and hiking. Overall, this townhome is the perfect mountain retreat for those looking to escape the hustle and bustle of city life.
Location
State CO
County Gilpin
Interior
Interior Features Eat-in Kitchen, Granite Counters, Pantry, Walk-In Closet(s)
Heating Forced Air
Cooling None
Flooring Carpet, Tile, Wood
Fireplaces Number 1
Fireplaces Type Gas, Living Room
Fireplace Y
Appliance Dishwasher, Dryer, Microwave, Range, Refrigerator, Washer
Exterior
Garage Dry Walled
Garage Spaces 2.0
Utilities Available Electricity Connected, Natural Gas Connected
View Mountain(s)
Roof Type Composition
Parking Type Dry Walled
Total Parking Spaces 2
Garage Yes
Building
Lot Description Foothills
Story Multi/Split
Foundation Slab
Sewer Public Sewer
Water Public
Level or Stories Multi/Split
Structure Type Frame
Schools
Elementary Schools Gilpin County School
Middle Schools Gilpin County School
High Schools Gilpin County School
School District Gilpin Re-1
Others
Senior Community No
Ownership Individual
Acceptable Financing Cash, Conventional, FHA, VA Loan
Listing Terms Cash, Conventional, FHA, VA Loan
Special Listing Condition None
Pets Description Cats OK, Dogs OK
Read Less Info
Want to know what your home might be worth? Contact us for a FREE valuation!

Our team is ready to help you sell your home for the highest possible price ASAP

© 2024 METROLIST, INC., DBA RECOLORADO® – All Rights Reserved
6455 S. Yosemite St., Suite 500 Greenwood Village, CO 80111 USA
Bought with Berkshire Hathaway HomeServices Colorado Real Estate, LLC

Making real estate fun, simple and stress-free!






