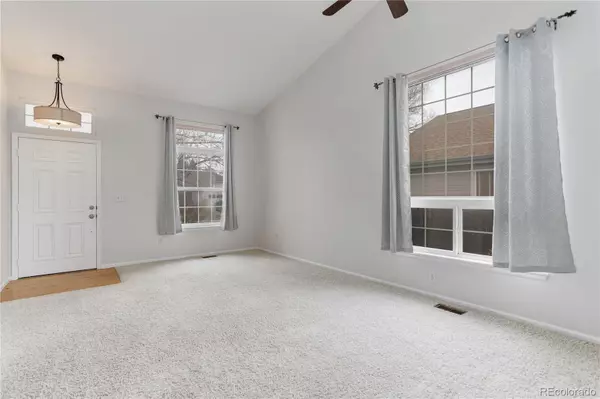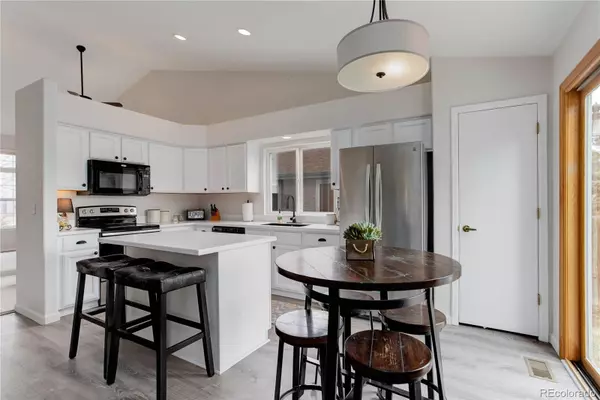$650,000
$645,000
0.8%For more information regarding the value of a property, please contact us for a free consultation.
4 Beds
3 Baths
2,158 SqFt
SOLD DATE : 03/24/2023
Key Details
Sold Price $650,000
Property Type Single Family Home
Sub Type Single Family Residence
Listing Status Sold
Purchase Type For Sale
Square Footage 2,158 sqft
Price per Sqft $301
Subdivision Green Acres
MLS Listing ID 4337677
Sold Date 03/24/23
Style Traditional
Bedrooms 4
Full Baths 3
Condo Fees $190
HOA Fees $63/qua
HOA Y/N Yes
Originating Board recolorado
Year Built 1994
Annual Tax Amount $3,503
Tax Year 2021
Lot Size 6,098 Sqft
Acres 0.14
Property Description
Welcome to this beautiful Ranch style home ideally located in Westminster where it is perfectly situated between Denver and Boulder. If you love sun filled rooms this home is for you. The Kitchen has been recently renovated including appliances within the last 5 years, as well as the flooring in the bathrooms on the main level and the laundry room. The primary suite is generously sized and has a fabulous picture window with views of the back yard trees, so peaceful! also has a wonderful large walk in closet ready for you to customize. The basement is complete with a family room, a large bedroom ensuite and plenty of storage. In the landscaped back yard there are many beautiful perennials to enjoy including 2 large peony bushes. Entertain on your back patio all summer long, perfect for a fire pit. Walk to parks and walking trails. This home has been loved for over 10 yrs and is waiting for you to call your own.
Location
State CO
County Adams
Rooms
Basement Crawl Space, Daylight, Finished, Partial
Main Level Bedrooms 3
Interior
Interior Features Breakfast Nook, Built-in Features, Ceiling Fan(s), Eat-in Kitchen, High Speed Internet, Kitchen Island, No Stairs, Open Floorplan, Pantry, Primary Suite, Smoke Free, Solid Surface Counters, Synthetic Counters, Vaulted Ceiling(s), Walk-In Closet(s)
Heating Forced Air
Cooling Central Air
Flooring Carpet, Wood
Fireplaces Number 1
Fireplaces Type Family Room
Fireplace Y
Appliance Dishwasher, Disposal, Electric Water Heater, Microwave, Oven, Refrigerator
Laundry In Unit
Exterior
Exterior Feature Garden, Gas Grill, Lighting, Private Yard, Rain Gutters
Garage Lighted, Storage
Garage Spaces 2.0
Fence Full
Utilities Available Cable Available, Electricity Available, Electricity Connected, Internet Access (Wired)
Roof Type Composition
Parking Type Lighted, Storage
Total Parking Spaces 2
Garage Yes
Building
Lot Description Sprinklers In Front, Sprinklers In Rear
Story One
Sewer Public Sewer
Water Public
Level or Stories One
Structure Type Frame
Schools
Elementary Schools Cotton Creek
Middle Schools Westlake
High Schools Legacy
School District Adams 12 5 Star Schl
Others
Senior Community No
Ownership Agent Owner
Acceptable Financing Cash, Conventional
Listing Terms Cash, Conventional
Special Listing Condition None
Pets Description Cats OK, Dogs OK
Read Less Info
Want to know what your home might be worth? Contact us for a FREE valuation!

Our team is ready to help you sell your home for the highest possible price ASAP

© 2024 METROLIST, INC., DBA RECOLORADO® – All Rights Reserved
6455 S. Yosemite St., Suite 500 Greenwood Village, CO 80111 USA
Bought with West and Main Homes Inc

Making real estate fun, simple and stress-free!






