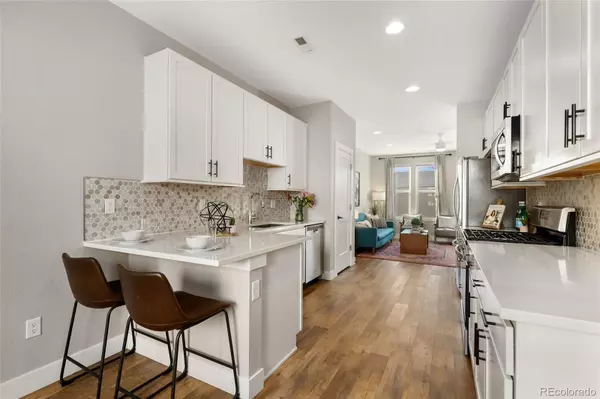$680,000
$675,000
0.7%For more information regarding the value of a property, please contact us for a free consultation.
3 Beds
4 Baths
1,453 SqFt
SOLD DATE : 03/28/2023
Key Details
Sold Price $680,000
Property Type Multi-Family
Sub Type Multi-Family
Listing Status Sold
Purchase Type For Sale
Square Footage 1,453 sqft
Price per Sqft $467
Subdivision Lincoln Park
MLS Listing ID 7371941
Sold Date 03/28/23
Style Urban Contemporary
Bedrooms 3
Full Baths 1
Half Baths 1
Three Quarter Bath 2
HOA Y/N No
Abv Grd Liv Area 1,453
Originating Board recolorado
Year Built 2019
Annual Tax Amount $2,738
Tax Year 2021
Lot Size 871 Sqft
Acres 0.02
Property Description
Enjoy the best of city living in this stunning Lincoln Park townhome with 4 levels of modern design! The move-in-ready interior delights with gorgeous hardwood floors, upgraded finishes, sleek quartz countertops, high ceilings, stylish bathrooms with lovely tile work, and brilliant natural light thanks to southern exposure. A charming front porch welcome you into the first floor that hosts a foyer, access to the attached garage, and a private bedroom with an attached bathroom that makes a perfect home office or guest suite. Designed with entertaining in mind, the second floor features an open concept floor plan and a convenient powder room. The striking kitchen boasts a breakfast bar, a chic tile backsplash, black hardware, a pantry, and stainless steel appliances including a gas range. The third floor offers a junior suite with a private bathroom, a convenient laundry closet, and the primary suite that flaunts space for a king-sized bed and a luxurious bathroom complete with double sinks and an expanded shower. A showstopper rooftop deck is the ideal place to soak up Denver's sunshine, take in views of downtown and Bronco's stadium, and host guests with an included firepit and gas grill. The best of both worlds, this gem does not have the burden of a tiresome HOA but instead has an affordable party wall agreement for shared maintenance and is in a planned community with a playground, gardens, and lively block parties. Unbeatable location, 2 blocks from the 11th/Osage Light Rail Station and blocks away from Lincoln Park (that includes a community center and an outdoor pool with water slides!), the beautiful Lincoln Park Historic District, and all coffee shops, restaurants, and breweries found in the Santa Fe Arts District. The home is also zoned for the Center for Talent Development at Greenlee Elementary School that is an innovation school that offers gifted and talented programming. Walk Score of 77!
Location
State CO
County Denver
Zoning C-MX-8
Rooms
Main Level Bedrooms 1
Interior
Interior Features Ceiling Fan(s), Eat-in Kitchen, Entrance Foyer, High Ceilings, High Speed Internet, Open Floorplan, Pantry, Primary Suite, Quartz Counters
Heating Forced Air, Natural Gas
Cooling Central Air
Flooring Carpet, Tile, Wood
Fireplace Y
Appliance Dishwasher, Disposal, Dryer, Electric Water Heater, Microwave, Range, Refrigerator, Self Cleaning Oven, Washer
Laundry In Unit, Laundry Closet
Exterior
Exterior Feature Fire Pit, Gas Grill, Lighting, Rain Gutters
Garage Concrete, Smart Garage Door
Garage Spaces 1.0
Fence Full
Utilities Available Cable Available, Electricity Connected, Internet Access (Wired), Natural Gas Connected
View City
Roof Type Membrane
Total Parking Spaces 1
Garage Yes
Building
Lot Description Corner Lot, Landscaped, Master Planned, Near Public Transit
Foundation Slab
Sewer Public Sewer
Water Public
Level or Stories Three Or More
Structure Type Brick, Vinyl Siding, Wood Siding
Schools
Elementary Schools Greenlee
Middle Schools West Denver Prep
High Schools West
School District Denver 1
Others
Senior Community No
Ownership Individual
Acceptable Financing Cash, Conventional, FHA, VA Loan
Listing Terms Cash, Conventional, FHA, VA Loan
Special Listing Condition None
Pets Description Cats OK, Dogs OK, Yes
Read Less Info
Want to know what your home might be worth? Contact us for a FREE valuation!

Our team is ready to help you sell your home for the highest possible price ASAP

© 2024 METROLIST, INC., DBA RECOLORADO® – All Rights Reserved
6455 S. Yosemite St., Suite 500 Greenwood Village, CO 80111 USA
Bought with BRE Services, LLC

Making real estate fun, simple and stress-free!






