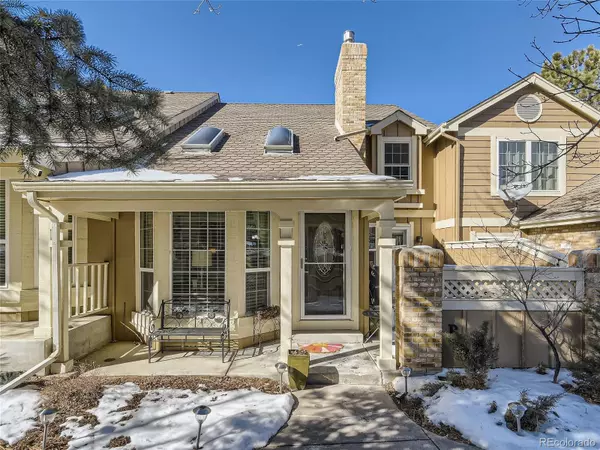$575,000
$575,000
For more information regarding the value of a property, please contact us for a free consultation.
3 Beds
4 Baths
2,310 SqFt
SOLD DATE : 03/29/2023
Key Details
Sold Price $575,000
Property Type Multi-Family
Sub Type Multi-Family
Listing Status Sold
Purchase Type For Sale
Square Footage 2,310 sqft
Price per Sqft $248
Subdivision Southpark
MLS Listing ID 7860125
Sold Date 03/29/23
Bedrooms 3
Full Baths 1
Half Baths 1
Three Quarter Bath 2
Condo Fees $248
HOA Fees $248/mo
HOA Y/N Yes
Abv Grd Liv Area 1,572
Originating Board recolorado
Year Built 1988
Annual Tax Amount $2,943
Tax Year 2021
Lot Size 1,742 Sqft
Acres 0.04
Property Description
WELCOME HOME!! THIS IS SOUTHPARK 2! Now is your chance to live the dream in this highly desirable and sought after community. Townhomes like this, in this specific community, are a rare find indeed. Picture yourself living in this amazing lock & leave community in one of the best locations in the south Denver metro area. So many upgrades and improvements I honestly don't know where to start!! New Cabinets; Tile Flooring; Backsplash; and Stainless Appliances in the Kitchen. New Windows!! Gorgeous New Handrail leading to upstairs; and New Lighting throughout the entire home. Updated Gas Fireplace to enjoy on these chilly Colorado winter nights. New Gas Line installed to the Patio as you begin preparing for Summer BBQ's. Newer Water Heater. Need a few more upgrades? All new Exterior Doors and Storm Doors; and an updated Bathroom in the Basement. Quick 5-minute walk to Mineral RTD Light Rail Station, and to shopping at Aspen Grove. Easy drive to enjoy all that Main Street in Old Town Littleton has to offer. Add Summer Concerts at Hudson Gardens or Saturday afternoons at the Breckenridge Brewery to your bucket list. Platte River Trail System and Highline Canal are nearby, amazing, and go for miles. Easy access to downtown Denver and Castle Rock along the Santa Fe Drive corridor. Home feeds into the Littleton Public School District. THIS IS THE ONE - MUST SEE ASAP!!!
Location
State CO
County Arapahoe
Rooms
Basement Finished
Interior
Interior Features Ceiling Fan(s), Corian Counters, Eat-in Kitchen, Five Piece Bath, Granite Counters, High Ceilings, High Speed Internet, Open Floorplan, Pantry, Primary Suite, Smoke Free, Vaulted Ceiling(s)
Heating Forced Air
Cooling Central Air
Flooring Carpet, Laminate, Tile
Fireplaces Number 1
Fireplaces Type Circulating, Great Room
Fireplace Y
Appliance Dishwasher, Disposal, Gas Water Heater, Microwave, Range, Range Hood, Refrigerator, Self Cleaning Oven
Laundry In Unit, Laundry Closet
Exterior
Exterior Feature Gas Valve, Lighting, Rain Gutters
Parking Features Smart Garage Door
Garage Spaces 2.0
Utilities Available Cable Available, Electricity Available, Electricity Connected, Internet Access (Wired), Natural Gas Available, Natural Gas Connected, Phone Available
Roof Type Architecural Shingle
Total Parking Spaces 2
Garage Yes
Building
Lot Description Landscaped, Near Public Transit, Sprinklers In Front
Sewer Public Sewer
Water Public
Level or Stories Two
Structure Type Brick, Wood Siding
Schools
Elementary Schools Runyon
Middle Schools Euclid
High Schools Heritage
School District Littleton 6
Others
Senior Community No
Ownership Individual
Acceptable Financing Cash, Conventional, FHA, VA Loan
Listing Terms Cash, Conventional, FHA, VA Loan
Special Listing Condition None
Pets Allowed Cats OK, Dogs OK, Yes
Read Less Info
Want to know what your home might be worth? Contact us for a FREE valuation!

Our team is ready to help you sell your home for the highest possible price ASAP

© 2025 METROLIST, INC., DBA RECOLORADO® – All Rights Reserved
6455 S. Yosemite St., Suite 500 Greenwood Village, CO 80111 USA
Bought with LIV Sotheby's International Realty
Making real estate fun, simple and stress-free!






