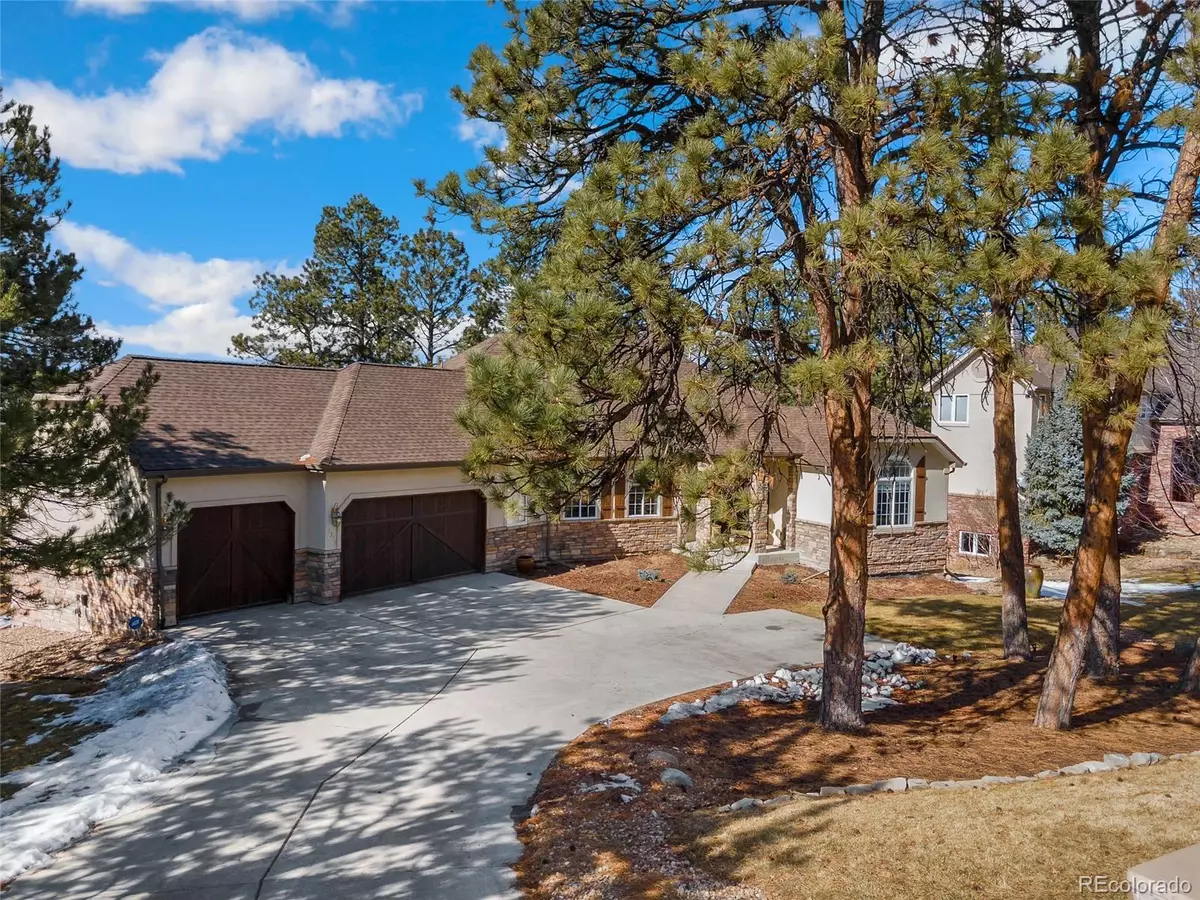$1,620,000
$1,600,000
1.3%For more information regarding the value of a property, please contact us for a free consultation.
4 Beds
4 Baths
4,551 SqFt
SOLD DATE : 03/30/2023
Key Details
Sold Price $1,620,000
Property Type Single Family Home
Sub Type Single Family Residence
Listing Status Sold
Purchase Type For Sale
Square Footage 4,551 sqft
Price per Sqft $355
Subdivision The Pinery
MLS Listing ID 6242562
Sold Date 03/30/23
Bedrooms 4
Full Baths 3
Half Baths 1
Condo Fees $320
HOA Fees $26/ann
HOA Y/N Yes
Abv Grd Liv Area 2,881
Originating Board recolorado
Year Built 1999
Annual Tax Amount $5,886
Tax Year 2021
Lot Size 0.570 Acres
Acres 0.57
Property Description
Stunning custom home in prestigious The Pinery community showcasing spectacular sunsets and panoramic Rocky Mountain Front Range backyard views! Sitting on a little over a half acre, this exquisite ranch home is perched amid mature trees and lush landscaping, while the inside delights with high-end finishes, top-notch quality workmanship, and exquisite taste throughout! Plenty of natural light and exceptional custom craftsmanship set the tone for an interior with exceptional details such as new wide-planked hardwood floors, arched entryways, display niches, vaulted ceilings, 4 fireplaces, bay windows – and so much more. All bathrooms have been recently updated with stylish finishes. The newly remodeled gourmet kitchen is sure to impress bosting two center islands for easy meal prep, sleek quartz countertops, chef-quality 6 burner gas range with stylish overhead hood, an abundance of custom wood cabinetry, and a cozy fireplace creating great ambiance. Kitchen essentials are easily stored in the kitchen's walk-in pantry and butler's pantry. Luxurious main-level primary retreat features relaxing mountain views and features tray ceilings, bay window, fireplace, glass door to the back deck, expansive walk-in closet with separate his-n-hers spaces, and an spa-inspired 5-piece bath! Bright and sunny walk-out basement with 3 bedrooms and a wonderful family room with wet bar, fireplace, and sliding door to the covered patio to take in those serene Colorado sunsets and daily wildlife visitors! Nature lovers can enjoy an abundance of trails, parks & Colorado's largest equestrian park, and enjoy quick access to the town of Parker's charming boutique shops and trendy restaurants. This exquisite residence is a must-see and ready for you to call it yours!
Location
State CO
County Douglas
Zoning PDU
Rooms
Basement Finished, Walk-Out Access
Main Level Bedrooms 1
Interior
Interior Features Breakfast Nook, Built-in Features, Ceiling Fan(s), Eat-in Kitchen, Five Piece Bath, High Ceilings, Vaulted Ceiling(s)
Heating Forced Air
Cooling Central Air
Fireplace N
Appliance Bar Fridge, Dishwasher, Disposal, Double Oven, Gas Water Heater, Humidifier, Range Hood, Refrigerator, Smart Appliances, Water Softener, Wine Cooler
Exterior
Exterior Feature Gas Valve, Lighting, Private Yard, Smart Irrigation
Garage Spaces 3.0
View Mountain(s)
Roof Type Composition
Total Parking Spaces 3
Garage Yes
Building
Sewer Public Sewer
Water Public
Level or Stories One
Structure Type Stone, Stucco
Schools
Elementary Schools Northeast
Middle Schools Sagewood
High Schools Ponderosa
School District Douglas Re-1
Others
Senior Community No
Ownership Individual
Acceptable Financing Cash, Conventional, VA Loan
Listing Terms Cash, Conventional, VA Loan
Special Listing Condition None
Pets Allowed Cats OK, Dogs OK, Yes
Read Less Info
Want to know what your home might be worth? Contact us for a FREE valuation!

Our team is ready to help you sell your home for the highest possible price ASAP

© 2025 METROLIST, INC., DBA RECOLORADO® – All Rights Reserved
6455 S. Yosemite St., Suite 500 Greenwood Village, CO 80111 USA
Bought with Compass - Denver
Making real estate fun, simple and stress-free!






