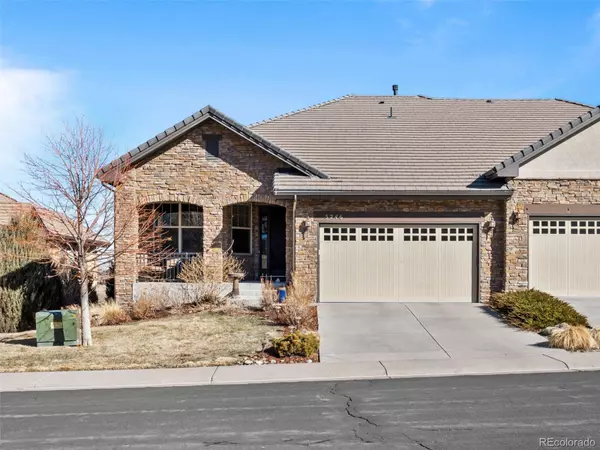$905,000
$864,900
4.6%For more information regarding the value of a property, please contact us for a free consultation.
3 Beds
4 Baths
2,964 SqFt
SOLD DATE : 03/31/2023
Key Details
Sold Price $905,000
Property Type Multi-Family
Sub Type Multi-Family
Listing Status Sold
Purchase Type For Sale
Square Footage 2,964 sqft
Price per Sqft $305
Subdivision Pinery West
MLS Listing ID 2126832
Sold Date 03/31/23
Bedrooms 3
Full Baths 3
Half Baths 1
Condo Fees $216
HOA Fees $18/ann
HOA Y/N Yes
Abv Grd Liv Area 1,798
Originating Board recolorado
Year Built 2010
Annual Tax Amount $6,112
Tax Year 2021
Lot Size 5,662 Sqft
Acres 0.13
Property Description
Welcome home to this spectacular, and very special Pradera D.R. Horton ranch, that not only rests on a quiet cul-de-sac, but backs to inspiring views of the open space, and fairway #10 of the Pradera Golf Course! Best lot ever! A rare opportunity to own one of the few patio homes that were built in this exclusive golf club community! These homes seldom go on the market, & you will want to see this well designed & meticulously kept home, w truly amazing & peaceful views from the expansive upper deck, the kitchen, the family room, AND the spacious master bedroom! This gorgeous view makes you feel like your home sits on acres of land! Main floor is filled w natural light, that compliments the rich wood flooring & open and classic design*Spectacular kitchen flows into the eating space & then into the enormous great room w a fireplace* Great room and bsment family rm have been wired for surround sound*Den is secluded w French doors near the entry*powder bthrm & laundry rm door lead to the generously sized garage*Master bdrm can easily accommodate a CA king sized with plenty of space for more furniture without feeling cramped*5 piece master bath en-suite, & a giant sized walk in closet*The professionally finished, barely used walkout bsment will not disappoint w a covered patio plus a hot tub, a second family rm & 2 bedrooms that each have their own bthrms, and a gigantic storage space!stainless steel appliances and some only 2 yrs old*gas cook top*double ovens*Neutral colors for easy decorating*beautiful solid wood doors thru-out*modern rod iron railing to the basement*Private backyard to enjoy peaceful evenings w those gorgeous views*Amenities can include access to the golf club, restaurant and club house, pool, pickle ball, tennis courts, & more! Easy access to Parker, Castle Rock, DTC, DIA, I-25, C-470, shopping, outlet malls, two hospitals, restaurants & more! Come see for yourself & make this stunning house your next home!
Location
State CO
County Douglas
Zoning PDU
Rooms
Basement Finished, Full, Walk-Out Access
Main Level Bedrooms 1
Interior
Interior Features Ceiling Fan(s), Eat-in Kitchen, Five Piece Bath, Kitchen Island, Open Floorplan, Primary Suite, Smoke Free, Sound System, Stone Counters, Walk-In Closet(s)
Heating Forced Air, Natural Gas
Cooling Central Air
Flooring Carpet, Tile, Wood
Fireplaces Number 2
Fireplaces Type Family Room, Gas, Gas Log, Primary Bedroom
Fireplace Y
Appliance Cooktop, Dishwasher, Disposal, Double Oven, Dryer, Microwave, Range, Refrigerator, Self Cleaning Oven, Washer
Laundry In Unit
Exterior
Exterior Feature Rain Gutters
Garage Spaces 2.0
View Golf Course
Roof Type Concrete
Total Parking Spaces 2
Garage Yes
Building
Lot Description Cul-De-Sac, On Golf Course
Foundation Slab
Sewer Public Sewer
Water Public
Level or Stories One
Structure Type Frame, Rock, Stucco
Schools
Elementary Schools Northeast
Middle Schools Sagewood
High Schools Ponderosa
School District Douglas Re-1
Others
Senior Community No
Ownership Corporation/Trust
Acceptable Financing Cash, Conventional, FHA, VA Loan
Listing Terms Cash, Conventional, FHA, VA Loan
Special Listing Condition None
Pets Allowed Cats OK, Dogs OK
Read Less Info
Want to know what your home might be worth? Contact us for a FREE valuation!

Our team is ready to help you sell your home for the highest possible price ASAP

© 2025 METROLIST, INC., DBA RECOLORADO® – All Rights Reserved
6455 S. Yosemite St., Suite 500 Greenwood Village, CO 80111 USA
Bought with LIV Sotheby's International Realty
Making real estate fun, simple and stress-free!






