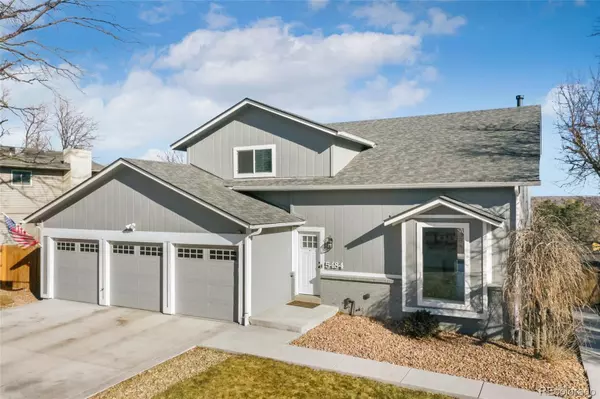$789,000
$799,000
1.3%For more information regarding the value of a property, please contact us for a free consultation.
5 Beds
3 Baths
2,492 SqFt
SOLD DATE : 04/03/2023
Key Details
Sold Price $789,000
Property Type Single Family Home
Sub Type Single Family Residence
Listing Status Sold
Purchase Type For Sale
Square Footage 2,492 sqft
Price per Sqft $316
Subdivision Bow Mar Knolls
MLS Listing ID 2820289
Sold Date 04/03/23
Style Contemporary
Bedrooms 5
Full Baths 2
Half Baths 1
HOA Y/N No
Originating Board recolorado
Year Built 1976
Annual Tax Amount $3,213
Tax Year 2021
Lot Size 10,018 Sqft
Acres 0.23
Property Description
Beautifully updated 2-story home showcasing unrivaled views in the acclaimed Littleton School District! Recently renovated, the welcoming interior boasts fresh neutral paint, stylish lighting, upgraded flooring, abundant natural light, and new window treatments. A soaring vaulted ceiling highlights the living room that flows into the dining room that is framed by built-in white cabinetry topped by sleek quartz countertops, a Herringbone tile backsplash, open shelving, and a wine cooler. These chic finishes continue into the stunning remodeled kitchen that also features a lovely tile floor, stainless steel appliances, an island with seating, and a sliding glass door that opens out to the deck. The views from the back deck are truly amazing and very rare; the home's unique position on top of a hill and above the surrounding homes give you a bird's eye view of Denver and the Front Range. Back inside, the main floor is completed by a spacious family room anchored by a gas fireplace, the laundry room, and a handy half bath. The primary suite is found on the upper level and delights with a private balcony with more sweeping views, a walk-in closet, and a gorgeous remodeled bathroom complete with a barn door and a Herringbone tile floor. Also on the second floor are a flexible loft space ideal for an office, 3 sunny secondary bedrooms, and another lovely renovated full bathroom. More living space awaits in the finished basement that offers a rec room, conforming bedroom, and a large unfinished storage space. Other noteworthy features include electrical upgrades (including outdoor outlets for holiday lights), chimney repair work, an attached 3-car garage, and a large fenced yard. Wonderful location in a great neighborhood (with no HOA!), up the street from Goddard Middle School and blocks away from multiple parks, a community pool, and picturesque Bowles Lake. Relish easy access to lively downtown Littleton, the light rail, major thoroughfares & all of life's conveniences.
Location
State CO
County Arapahoe
Rooms
Basement Finished, Interior Entry, Partial
Interior
Interior Features Built-in Features, Ceiling Fan(s), Eat-in Kitchen, Entrance Foyer, High Ceilings, Kitchen Island, Open Floorplan, Primary Suite, Quartz Counters, Radon Mitigation System, Smoke Free, Utility Sink, Vaulted Ceiling(s), Walk-In Closet(s)
Heating Forced Air, Natural Gas
Cooling Central Air
Flooring Carpet, Tile, Vinyl
Fireplaces Number 1
Fireplaces Type Family Room, Gas
Fireplace Y
Appliance Dishwasher, Disposal, Dryer, Gas Water Heater, Microwave, Range, Refrigerator, Self Cleaning Oven, Washer, Wine Cooler
Exterior
Exterior Feature Balcony, Lighting, Private Yard, Rain Gutters
Garage Concrete, Exterior Access Door, Lighted
Garage Spaces 3.0
Fence Full
Utilities Available Electricity Connected, Internet Access (Wired), Natural Gas Connected
View City
Roof Type Composition
Parking Type Concrete, Exterior Access Door, Lighted
Total Parking Spaces 3
Garage Yes
Building
Lot Description Landscaped, Level, Near Public Transit, Sloped, Sprinklers In Front, Sprinklers In Rear
Story Two
Sewer Public Sewer
Water Public
Level or Stories Two
Structure Type Brick, Wood Siding
Schools
Elementary Schools Centennial Academy Of Fine Arts
Middle Schools Goddard
High Schools Littleton
School District Littleton 6
Others
Senior Community No
Ownership Individual
Acceptable Financing Cash, Conventional, VA Loan
Listing Terms Cash, Conventional, VA Loan
Special Listing Condition None
Read Less Info
Want to know what your home might be worth? Contact us for a FREE valuation!

Our team is ready to help you sell your home for the highest possible price ASAP

© 2024 METROLIST, INC., DBA RECOLORADO® – All Rights Reserved
6455 S. Yosemite St., Suite 500 Greenwood Village, CO 80111 USA
Bought with West and Main Homes Inc

Making real estate fun, simple and stress-free!






