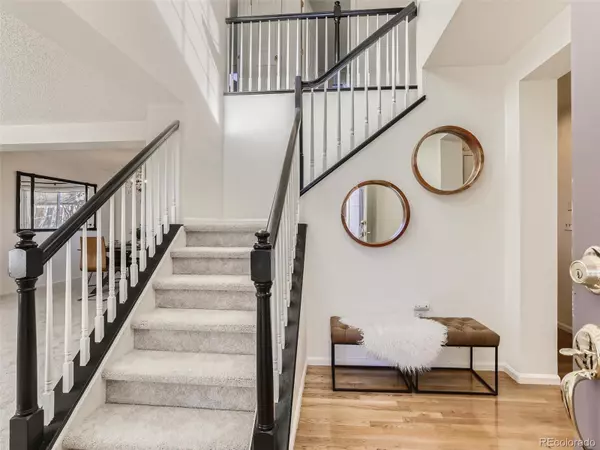$572,000
$585,000
2.2%For more information regarding the value of a property, please contact us for a free consultation.
4 Beds
3 Baths
2,563 SqFt
SOLD DATE : 04/04/2023
Key Details
Sold Price $572,000
Property Type Single Family Home
Sub Type Single Family Residence
Listing Status Sold
Purchase Type For Sale
Square Footage 2,563 sqft
Price per Sqft $223
Subdivision Prides Crossing
MLS Listing ID 7461195
Sold Date 04/04/23
Bedrooms 4
Full Baths 2
Half Baths 1
Condo Fees $52
HOA Fees $52/mo
HOA Y/N Yes
Abv Grd Liv Area 1,864
Originating Board recolorado
Year Built 1996
Annual Tax Amount $2,096
Tax Year 2022
Lot Size 6,969 Sqft
Acres 0.16
Property Description
Welcome to this impressive home with 4 Bedroom 3 Bath and 2 Car Garage, the large covered front porch takes you to the
main level entryway and to the fabulous living room that take you to a spacious formal dining room, beautiful Kitchen with
island, Corian countertops and it is complete with all new stainless-steel appliances that include, range with oven,
dishwasher, microwave oven and refrigerator, the large and cozy family room comes with fireplace and double volume
ceiling, the primary bedroom and the other 2 bedrooms are located on the upper level and the 4th bedroom located in the
basement, new exterior paint and new carpet, the large backyard with deck is great for entertaining guests, the property
located in the Cherry Creek School District, close to shopping centers, transportation and easy access to E-470 and DIA.
Location
State CO
County Arapahoe
Rooms
Basement Full
Interior
Interior Features Ceiling Fan(s), Corian Counters, High Ceilings, Kitchen Island, Walk-In Closet(s)
Heating Forced Air
Cooling Central Air
Flooring Carpet, Wood
Fireplaces Number 1
Fireplaces Type Family Room
Fireplace Y
Appliance Dishwasher, Disposal, Dryer, Microwave, Oven, Range, Refrigerator, Washer
Exterior
Exterior Feature Private Yard
Parking Features Concrete
Garage Spaces 2.0
Utilities Available Cable Available, Electricity Connected, Natural Gas Connected
Roof Type Composition
Total Parking Spaces 2
Garage Yes
Building
Lot Description Level, Sprinklers In Front, Sprinklers In Rear
Foundation Concrete Perimeter, Slab
Sewer Public Sewer
Water Public
Level or Stories Two
Structure Type Frame, Wood Siding
Schools
Elementary Schools Peakview
Middle Schools Thunder Ridge
High Schools Eaglecrest
School District Cherry Creek 5
Others
Senior Community No
Ownership Individual
Acceptable Financing Cash, Conventional, FHA, VA Loan
Listing Terms Cash, Conventional, FHA, VA Loan
Special Listing Condition None
Pets Allowed Cats OK, Dogs OK
Read Less Info
Want to know what your home might be worth? Contact us for a FREE valuation!

Our team is ready to help you sell your home for the highest possible price ASAP

© 2025 METROLIST, INC., DBA RECOLORADO® – All Rights Reserved
6455 S. Yosemite St., Suite 500 Greenwood Village, CO 80111 USA
Bought with BROKER BAKFORD LLC
Making real estate fun, simple and stress-free!






