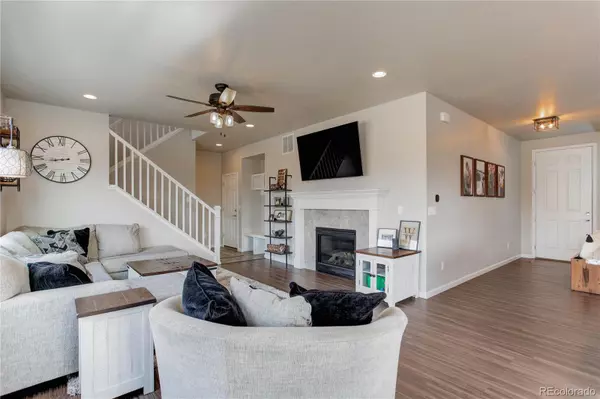$645,000
$648,000
0.5%For more information regarding the value of a property, please contact us for a free consultation.
4 Beds
3 Baths
2,204 SqFt
SOLD DATE : 04/04/2023
Key Details
Sold Price $645,000
Property Type Single Family Home
Sub Type Single Family Residence
Listing Status Sold
Purchase Type For Sale
Square Footage 2,204 sqft
Price per Sqft $292
Subdivision Mayfield
MLS Listing ID 7294039
Sold Date 04/04/23
Style Traditional
Bedrooms 4
Full Baths 1
Three Quarter Bath 2
HOA Y/N No
Abv Grd Liv Area 2,204
Originating Board recolorado
Year Built 2019
Annual Tax Amount $6,151
Tax Year 2021
Lot Size 10,890 Sqft
Acres 0.25
Property Description
4 days prior to closing, 2nd Contingent offer fell out of sale. This home is waiting for you. Built in 2019, this spectacular newer home is move in ready. You'll enjoy a wonderful, open layout, with a gorgeous kitchen. It features an extended island, with seating, a pantry, endless cabinet space, a gas stove, stainless steel appliances, refrigerator (included) and an open dining area, leading to your extended backyard patio. It's a corner lot. There's plenty of room for those amazing backyard barbecue parties you'll be hosting. You can enjoy smores too, roasting marshmallows on your backyard firepit. The living room has a fireplace, ceiling fan and large windows, allowing for beautiful natural light. Your 4th bedroom is on the main level and can be used for an office as well. There's a mudroom area, with a built-in bench and coat rack. The upstairs loft is great for any recreational activity. The laundry room is upstairs for your convenience. Enjoy a large Primary Suite and spacious primary walk-in closet. No need to landscape or put in window treatments. This is all done and ready for you. You're close to light rail and plenty of restaurants off of 120th. Thank you for viewing this beautiful home.
Location
State CO
County Adams
Rooms
Basement Unfinished
Main Level Bedrooms 1
Interior
Interior Features Ceiling Fan(s), Granite Counters, High Ceilings, Kitchen Island, Open Floorplan, Pantry, Primary Suite, Radon Mitigation System, Smoke Free, Walk-In Closet(s)
Heating Forced Air
Cooling Central Air
Flooring Carpet, Vinyl
Fireplaces Number 1
Fireplaces Type Gas, Living Room
Fireplace Y
Appliance Dishwasher, Disposal, Microwave, Oven, Refrigerator
Exterior
Exterior Feature Fire Pit
Garage Spaces 2.0
Fence Full
Utilities Available Electricity Connected, Internet Access (Wired), Natural Gas Available
Roof Type Composition
Total Parking Spaces 2
Garage Yes
Building
Lot Description Corner Lot, Landscaped, Near Public Transit, Sprinklers In Front, Sprinklers In Rear
Foundation Slab
Sewer Public Sewer
Water Public
Level or Stories Two
Structure Type Frame
Schools
Elementary Schools Glacier Peak
Middle Schools Shadow Ridge
High Schools Thornton
School District Adams 12 5 Star Schl
Others
Senior Community No
Ownership Individual
Acceptable Financing Cash, Conventional, FHA, VA Loan
Listing Terms Cash, Conventional, FHA, VA Loan
Special Listing Condition None
Pets Allowed Cats OK, Dogs OK
Read Less Info
Want to know what your home might be worth? Contact us for a FREE valuation!

Our team is ready to help you sell your home for the highest possible price ASAP

© 2025 METROLIST, INC., DBA RECOLORADO® – All Rights Reserved
6455 S. Yosemite St., Suite 500 Greenwood Village, CO 80111 USA
Bought with HomeSmart
Making real estate fun, simple and stress-free!






