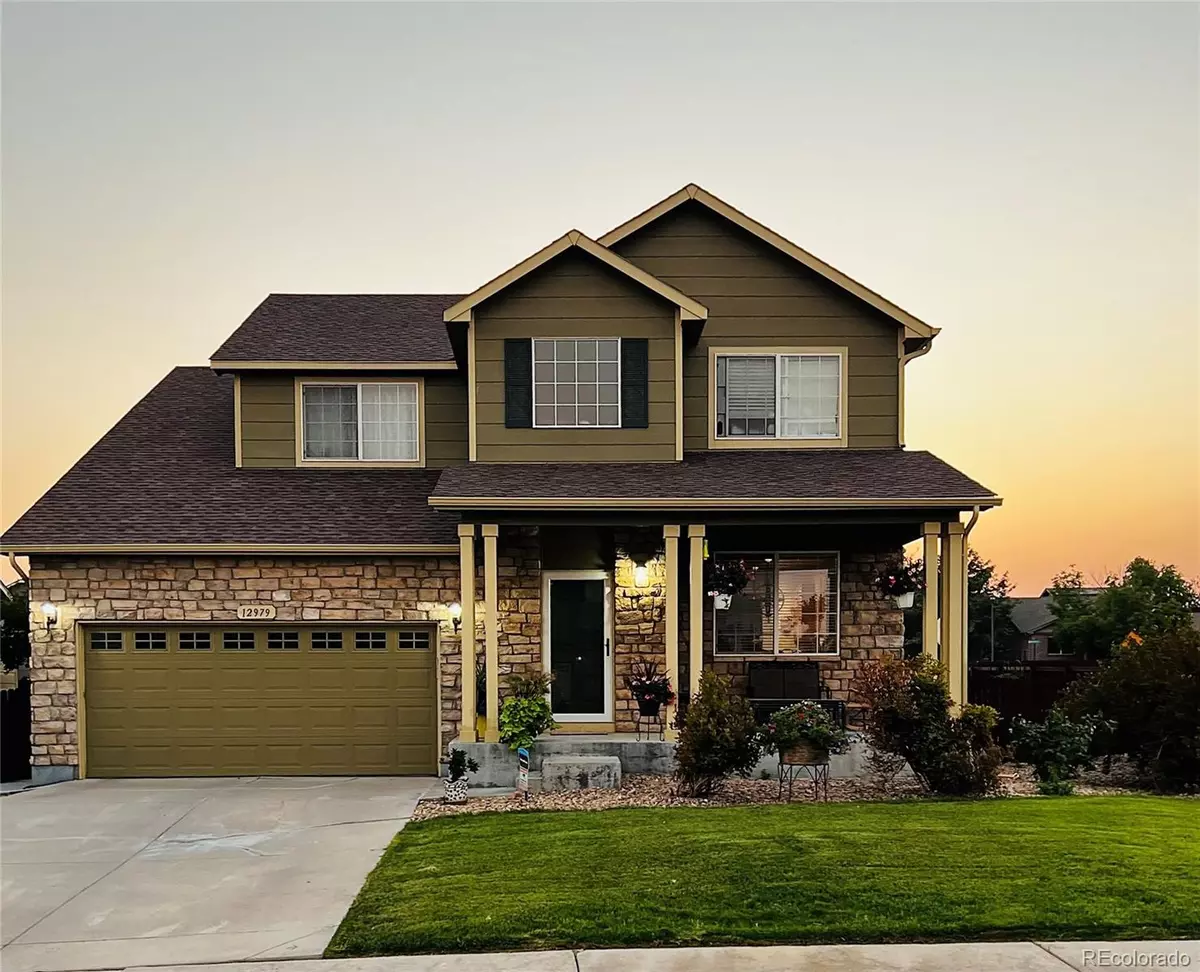$615,000
$609,900
0.8%For more information regarding the value of a property, please contact us for a free consultation.
3 Beds
3 Baths
2,201 SqFt
SOLD DATE : 04/10/2023
Key Details
Sold Price $615,000
Property Type Single Family Home
Sub Type Single Family Residence
Listing Status Sold
Purchase Type For Sale
Square Footage 2,201 sqft
Price per Sqft $279
Subdivision Quebec Riverdale
MLS Listing ID 7493067
Sold Date 04/10/23
Style Traditional
Bedrooms 3
Full Baths 2
Half Baths 1
Condo Fees $95
HOA Fees $95/mo
HOA Y/N Yes
Abv Grd Liv Area 2,201
Originating Board recolorado
Year Built 2005
Annual Tax Amount $2,726
Tax Year 2021
Lot Size 6,969 Sqft
Acres 0.16
Property Description
Welcome to your dream home at 12979 Newport Way! This stunning property boasts a prime corner lot across the street from a park and a main-floor primary suite! From the moment you step inside, you'll be blown away by the incredible upgrades throughout. The real hardwood flooring adds a touch of warmth and elegance, while the remodeled kitchen will leave you speechless. With stainless steel appliances and slab granite countertops featuring a sleek under mount sink, you'll feel like a gourmet chef in no time. The bathrooms are equally impressive with slab granite and under mount sinks, making your morning routine a true delight. Upstairs you will find a cozy loft area and 2 additional bedrooms. When you want to relax, head out to your backyard oasis, complete with a hot tub and beautiful greenbelt views. Plus, with fresh paint, trim, and updated electrical fixtures, you'll appreciate the feeling of a brand-new home. But that's not all - the location is unbeatable! Close to E-470, you'll be just a quick drive from I-25 and I-76, giving you access to all the best destinations in a snap. Don't miss out on this incredible opportunity to make 12979 Newport Way your new home sweet home!
Location
State CO
County Adams
Rooms
Basement Unfinished
Main Level Bedrooms 1
Interior
Interior Features Audio/Video Controls, Ceiling Fan(s), Eat-in Kitchen, Five Piece Bath, Walk-In Closet(s)
Heating Forced Air, Natural Gas
Cooling Central Air
Flooring Wood
Fireplaces Number 1
Fireplaces Type Gas, Gas Log, Living Room
Fireplace Y
Appliance Dishwasher, Disposal, Dryer, Microwave, Refrigerator, Self Cleaning Oven, Tankless Water Heater, Washer
Laundry In Unit
Exterior
Exterior Feature Fire Pit, Private Yard, Spa/Hot Tub, Water Feature
Parking Features Concrete
Garage Spaces 2.0
Fence Full
Utilities Available Cable Available, Electricity Available, Internet Access (Wired), Natural Gas Connected
Roof Type Composition
Total Parking Spaces 2
Garage Yes
Building
Lot Description Corner Lot, Sprinklers In Front, Sprinklers In Rear
Sewer Public Sewer
Water Public
Level or Stories Two
Structure Type Brick, Frame, Vinyl Siding
Schools
Elementary Schools West Ridge
Middle Schools Prairie View
High Schools Prairie View
School District School District 27-J
Others
Senior Community No
Ownership Individual
Acceptable Financing Cash, Conventional, FHA, Other, VA Loan
Listing Terms Cash, Conventional, FHA, Other, VA Loan
Special Listing Condition None
Read Less Info
Want to know what your home might be worth? Contact us for a FREE valuation!

Our team is ready to help you sell your home for the highest possible price ASAP

© 2025 METROLIST, INC., DBA RECOLORADO® – All Rights Reserved
6455 S. Yosemite St., Suite 500 Greenwood Village, CO 80111 USA
Bought with HomeSmart Realty
Making real estate fun, simple and stress-free!






