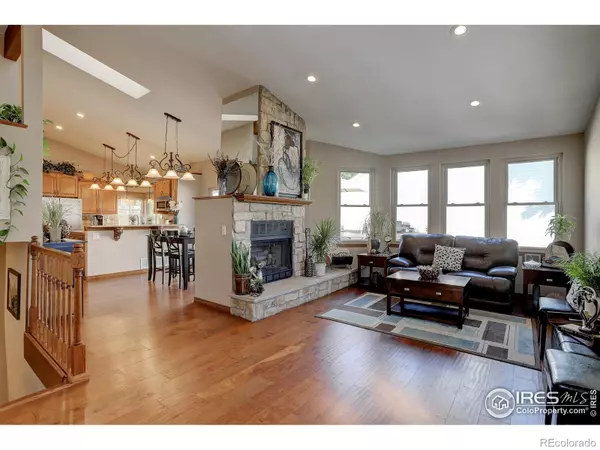$655,000
$675,000
3.0%For more information regarding the value of a property, please contact us for a free consultation.
3 Beds
2 Baths
2,170 SqFt
SOLD DATE : 02/15/2023
Key Details
Sold Price $655,000
Property Type Single Family Home
Sub Type Single Family Residence
Listing Status Sold
Purchase Type For Sale
Square Footage 2,170 sqft
Price per Sqft $301
Subdivision The Yacht Club
MLS Listing ID IR976551
Sold Date 02/15/23
Bedrooms 3
Full Baths 1
Three Quarter Bath 1
HOA Y/N No
Abv Grd Liv Area 1,675
Originating Board recolorado
Year Built 1985
Annual Tax Amount $3,826
Tax Year 2021
Lot Size 6,969 Sqft
Acres 0.16
Property Description
Wonderfully updated home in the Yacht Club with peek-a boo views of Hidden Lake. One of the few homes with the ability to apply for recreational use of Hidden Lake. Enter to an open floor plan, tons of light and hand scrapped hardwoods on the entire main level. The living room is separated from the dining room by a stone, wood burning fireplace. The dining room opens to the deck, a spa & large entertaining space with views of the lake. Gourmet Kitchen with maple cabinets, large pantry, granite & SS appliances. Upper level features the master, vaulted ceilings, walk in closet & 2nd bedroom. The lower level has a large family room, full bath and a 3rd bedroom. Fully finished basement with a large bonus space, use it as another living area, play room, office or a 4th bedroom. Have dinner on the lake at Los 3 Garcias Mexican or take a short bike ride down Tennyson St into Berkeley. Quick access to I-70, Denver & Light Rail. NO HOA!!! Seller would consider a 6 mo. lease /3500/mo.
Location
State CO
County Adams
Zoning SFR
Rooms
Basement Partial
Interior
Interior Features Open Floorplan, Pantry, Vaulted Ceiling(s)
Heating Forced Air
Cooling Ceiling Fan(s), Central Air
Flooring Tile, Wood
Fireplaces Type Living Room
Fireplace N
Appliance Dishwasher, Disposal, Oven, Refrigerator
Laundry In Unit
Exterior
Exterior Feature Spa/Hot Tub
Garage Spaces 2.0
Utilities Available Cable Available, Electricity Available, Internet Access (Wired), Natural Gas Available
View Water
Roof Type Composition
Total Parking Spaces 2
Garage Yes
Building
Lot Description Cul-De-Sac, Level, Sprinklers In Front
Sewer Public Sewer
Water Public
Level or Stories Three Or More
Structure Type Wood Frame
Schools
Elementary Schools Other
Middle Schools Other
High Schools Westminster
School District Westminster Public Schools
Others
Ownership Individual
Acceptable Financing Cash, Conventional, FHA, VA Loan
Listing Terms Cash, Conventional, FHA, VA Loan
Read Less Info
Want to know what your home might be worth? Contact us for a FREE valuation!

Our team is ready to help you sell your home for the highest possible price ASAP

© 2025 METROLIST, INC., DBA RECOLORADO® – All Rights Reserved
6455 S. Yosemite St., Suite 500 Greenwood Village, CO 80111 USA
Bought with Atlas Real Estate Group
Making real estate fun, simple and stress-free!






