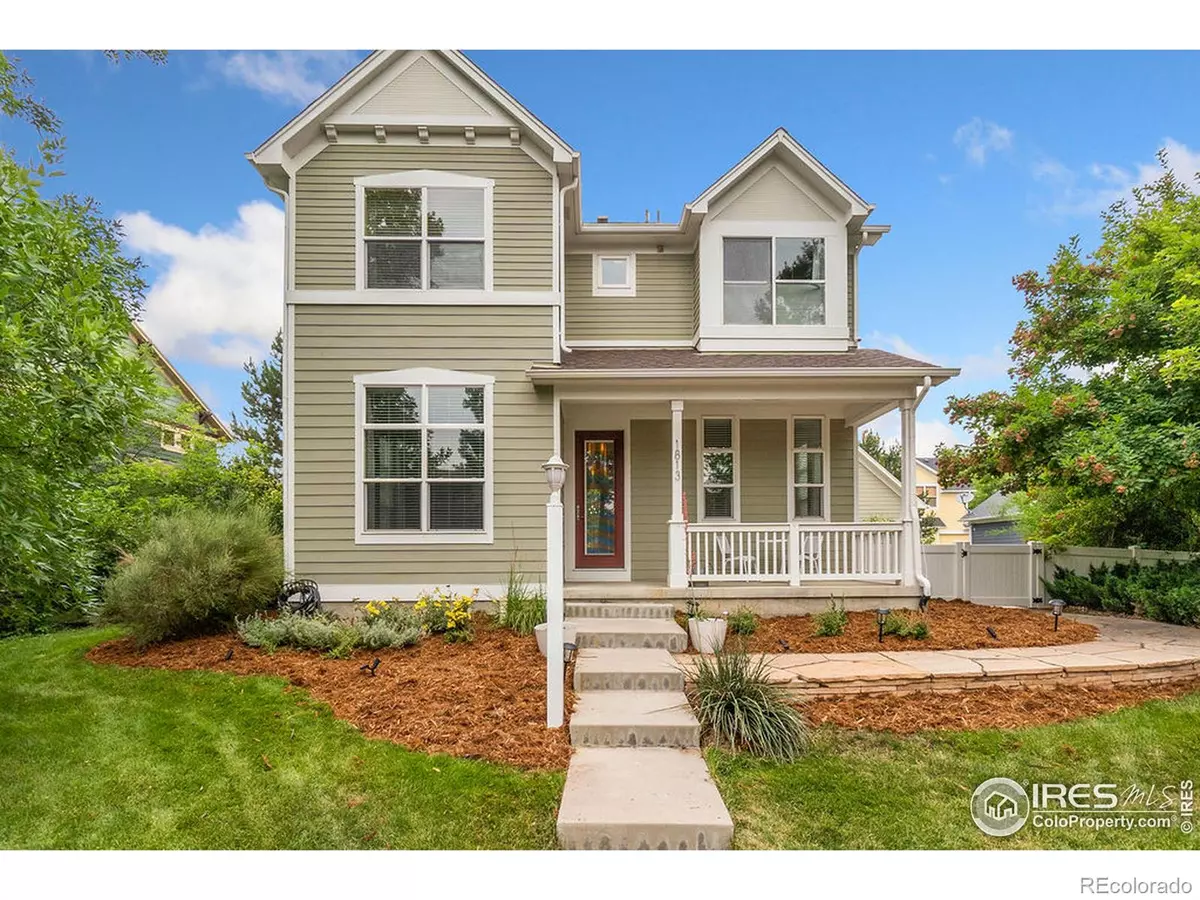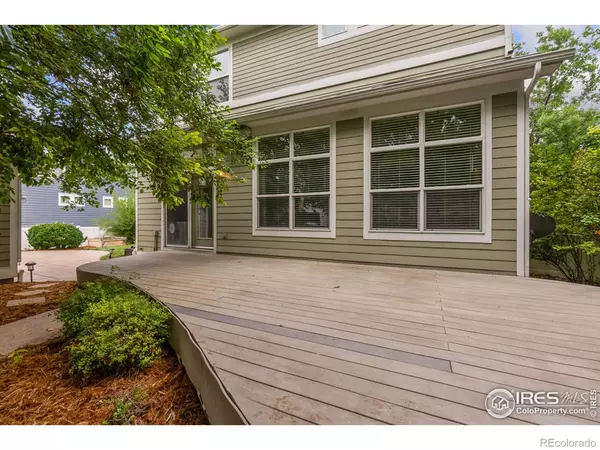$682,000
$599,000
13.9%For more information regarding the value of a property, please contact us for a free consultation.
4 Beds
4 Baths
3,193 SqFt
SOLD DATE : 04/13/2022
Key Details
Sold Price $682,000
Property Type Single Family Home
Sub Type Single Family Residence
Listing Status Sold
Purchase Type For Sale
Square Footage 3,193 sqft
Price per Sqft $213
Subdivision Rock Mountain Village
MLS Listing ID IR961229
Sold Date 04/13/22
Bedrooms 4
Full Baths 2
Half Baths 1
Three Quarter Bath 1
Condo Fees $64
HOA Fees $64/mo
HOA Y/N Yes
Originating Board recolorado
Year Built 2002
Annual Tax Amount $2,307
Tax Year 2021
Lot Size 7,405 Sqft
Acres 0.17
Property Description
Who says you can't have a dreamy front porch and an idyllic back yard? Better than NEW with all the perks- stroll for miles on the community trails! This home has been updated everywhere and even has a NEW $20K HVAC system. Feels airy & modern and impresses at every corner with NEW paint, flooring, & lighting! From the huge windows, 42 inch cabinets & Wolf Range, to the open floor plan, just come in, kick off your shoes and LOVE where you live. Your downstairs suite is complete with a Kitchen, Home Theater setup, Bedroom and Bathroom. It's hard to find the charm and character of both mature trees and dual patios in this great location! OR! Get dirty in the raised garden beds and workbench setup in the finished garage! Close to everything you need, yet quaint and private, this home has it all! PLUS NO METRO TAX!! Open Houses have been cancelled, contact listing agent to set a private showing.
Location
State CO
County Larimer
Zoning P-45
Rooms
Basement Full
Interior
Interior Features Eat-in Kitchen, Five Piece Bath, Jack & Jill Bathroom, Kitchen Island, Open Floorplan, Walk-In Closet(s), Wet Bar
Heating Forced Air
Cooling Central Air
Flooring Vinyl
Equipment Home Theater
Fireplace N
Appliance Disposal
Exterior
Garage Spaces 2.0
Utilities Available Electricity Available, Natural Gas Available
Roof Type Composition
Total Parking Spaces 2
Building
Lot Description Sprinklers In Front
Story Two
Sewer Public Sewer
Water Public
Level or Stories Two
Structure Type Wood Frame
Schools
Elementary Schools High Plains
Middle Schools High Plains
High Schools Thompson Valley
School District Thompson R2-J
Others
Ownership Individual
Acceptable Financing Cash, Conventional, FHA, VA Loan
Listing Terms Cash, Conventional, FHA, VA Loan
Read Less Info
Want to know what your home might be worth? Contact us for a FREE valuation!

Our team is ready to help you sell your home for the highest possible price ASAP

© 2024 METROLIST, INC., DBA RECOLORADO® – All Rights Reserved
6455 S. Yosemite St., Suite 500 Greenwood Village, CO 80111 USA
Bought with Resident Realty

Making real estate fun, simple and stress-free!






