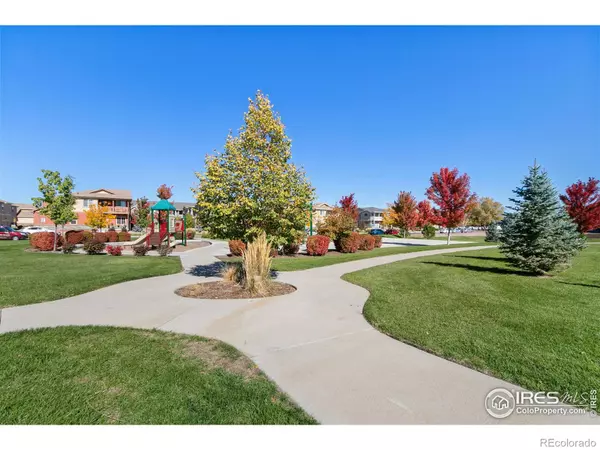$585,000
$585,000
For more information regarding the value of a property, please contact us for a free consultation.
3 Beds
2 Baths
1,713 SqFt
SOLD DATE : 04/12/2023
Key Details
Sold Price $585,000
Property Type Single Family Home
Sub Type Single Family Residence
Listing Status Sold
Purchase Type For Sale
Square Footage 1,713 sqft
Price per Sqft $341
Subdivision Sienna Park
MLS Listing ID IR977521
Sold Date 04/12/23
Bedrooms 3
Full Baths 2
Condo Fees $42
HOA Fees $42/mo
HOA Y/N Yes
Abv Grd Liv Area 1,713
Originating Board recolorado
Year Built 2016
Annual Tax Amount $3,008
Tax Year 2021
Lot Size 5,227 Sqft
Acres 0.12
Property Description
SELLER MOTIVATED! This spacious home was built in 2016 and hardly lived in. Features are 9 foot high ceilings with big windows for lots of light throughout. Sleek Kitchen Granite Countertops with gas range and four foot by six foot walk-in Pantry. Kitchen opens to the Dining and Living Room for entertaining. Plenty of cabinet space in Kitchen and Kitchen Island as well as in large laundry room. The Large Master Bedroom has lots of light with a nine by five walk-in closet. The seventeen by sixteen Dining area can seat up to fourteen guests easily. Very nice wood floors in Kitchen, Dining and Laundry Room make for easy clean up. This smart home features Amcrest security cameras, Insteon hub, Linksys AC 3200 Tri Band gigabit WiFi router, light switch and thermostat controls, exterior doors security sensors with the home being serviced b Nextlight Gigabit High Speed Internet. Outside the home is a green space for privacy and a beautiful park with play area is just steps away. This home is close to schools, tennis courts and is a great southwest location within a minute to the Diagonal to Boulder. This home offers the crux of convenience. Within a 2-mile radius, there is a city public library, recreation center, hundreds of shops like Sam's club, restaurants, movie theatres, grocery stores, parks, bike trails, easy access to the I-25. This home will not last long!
Location
State CO
County Boulder
Zoning RES
Rooms
Basement None
Main Level Bedrooms 3
Interior
Interior Features Walk-In Closet(s)
Heating Forced Air
Cooling Central Air
Flooring Wood
Fireplace N
Appliance Dishwasher, Disposal, Microwave, Oven, Refrigerator
Exterior
Garage Spaces 2.0
Utilities Available Cable Available, Electricity Available, Internet Access (Wired), Natural Gas Available
Roof Type Composition
Total Parking Spaces 2
Garage Yes
Building
Lot Description Sprinklers In Front
Water Public
Level or Stories One
Structure Type Wood Frame
Schools
Elementary Schools Indian Peaks
Middle Schools Sunset
High Schools Niwot
School District St. Vrain Valley Re-1J
Others
Ownership Individual
Acceptable Financing Cash, Conventional
Listing Terms Cash, Conventional
Read Less Info
Want to know what your home might be worth? Contact us for a FREE valuation!

Our team is ready to help you sell your home for the highest possible price ASAP

© 2024 METROLIST, INC., DBA RECOLORADO® – All Rights Reserved
6455 S. Yosemite St., Suite 500 Greenwood Village, CO 80111 USA
Bought with CO-OP Non-IRES
Making real estate fun, simple and stress-free!






