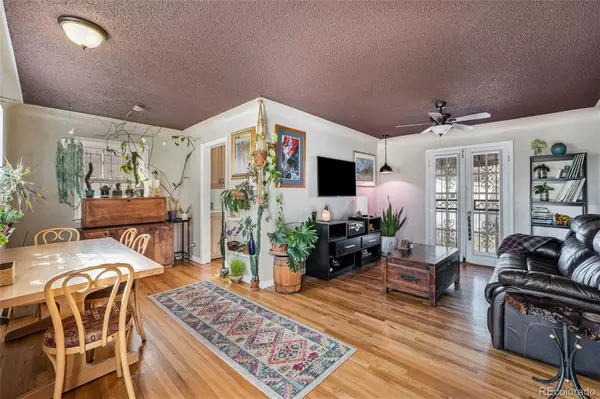$430,000
$424,900
1.2%For more information regarding the value of a property, please contact us for a free consultation.
2 Beds
1 Bath
726 SqFt
SOLD DATE : 04/14/2023
Key Details
Sold Price $430,000
Property Type Single Family Home
Sub Type Single Family Residence
Listing Status Sold
Purchase Type For Sale
Square Footage 726 sqft
Price per Sqft $592
Subdivision Valverde
MLS Listing ID 8756974
Sold Date 04/14/23
Style Bungalow
Bedrooms 2
Full Baths 1
HOA Y/N No
Abv Grd Liv Area 726
Originating Board recolorado
Year Built 1946
Annual Tax Amount $1,748
Tax Year 2021
Lot Size 6,534 Sqft
Acres 0.15
Property Sub-Type Single Family Residence
Property Description
Adorable, charming, cozy, and a killer location. The list could go on and on. But one thing is sure. This Valverde bungalow will surely steal your heart the moment you pull up to the home. With a massive manicured front yard with quaking aspens, there is just something so special about this cozy home. As you walk up the front steps and through the front door, you first think, "goodness, this is so cute." With beautiful hardwood floors throughout, this 1946 charmer has all the character, like the coved ceiling but with modern touches like the beautiful gas range. The living and dining room space is the perfect open floor plan! We are talking about the ideal spot to gather with friends or have a relaxing night watching your fav show on Netflix. With a perfectly adorable kitchen tucked off the corner, every inch of this home is thoughtfully laid out. With south-facing windows, the house is drenched with natural light, which is a plant lover's dream! Off the north side of the home, you will find two perfectly sized bedrooms and an adorable bathroom. It's the perfect WFH setup or big enough to have a guest room. Now, the real show-stopper has to be the backyard! With a lovely covered patio, this is the PERFECT place to enjoy the summertime. And with an oversized one-car garage with an extra woodshop area, you have the space to hold all your hobbies! But it's the gardens that are something special! With spring right around the corner, you will be pleasantly surprised to see all the beautiful flowers popping up through the garden beds. If this home could get any better, you notice the solar panels on the roof. Yep, you saw it correctly! This home is charming, and the owned solar panels make it beyond words! This lovely Denver home is so unique you'll have to see it for yourself!
Location
State CO
County Denver
Zoning E-SU-DX
Rooms
Main Level Bedrooms 2
Interior
Interior Features Butcher Counters, Ceiling Fan(s), High Speed Internet, Laminate Counters, No Stairs, Open Floorplan
Heating Forced Air
Cooling Central Air
Flooring Laminate, Tile, Wood
Fireplace N
Appliance Dishwasher, Disposal, Microwave, Range, Refrigerator
Exterior
Exterior Feature Garden, Private Yard
Parking Features Concrete, Oversized
Garage Spaces 1.0
Utilities Available Cable Available, Electricity Connected, Natural Gas Connected
View City
Roof Type Composition
Total Parking Spaces 4
Garage No
Building
Lot Description Irrigated, Level, Near Public Transit, Sprinklers In Front, Sprinklers In Rear
Sewer Public Sewer
Level or Stories One
Structure Type Frame, Vinyl Siding
Schools
Elementary Schools Munroe
Middle Schools Compass Academy
High Schools West
School District Denver 1
Others
Senior Community No
Ownership Individual
Acceptable Financing Cash, Conventional, FHA, VA Loan
Listing Terms Cash, Conventional, FHA, VA Loan
Special Listing Condition None
Read Less Info
Want to know what your home might be worth? Contact us for a FREE valuation!

Our team is ready to help you sell your home for the highest possible price ASAP

© 2025 METROLIST, INC., DBA RECOLORADO® – All Rights Reserved
6455 S. Yosemite St., Suite 500 Greenwood Village, CO 80111 USA
Bought with 1858 Real Estate
Making real estate fun, simple and stress-free!






